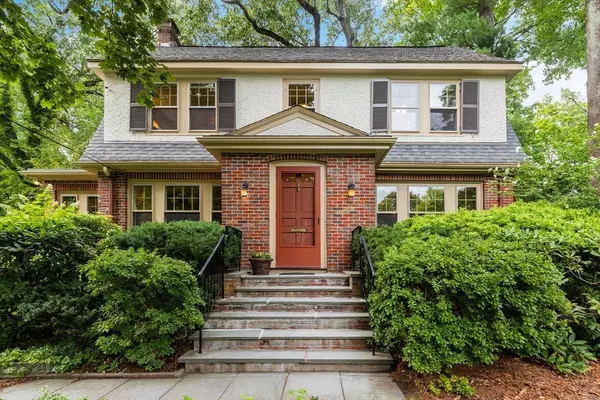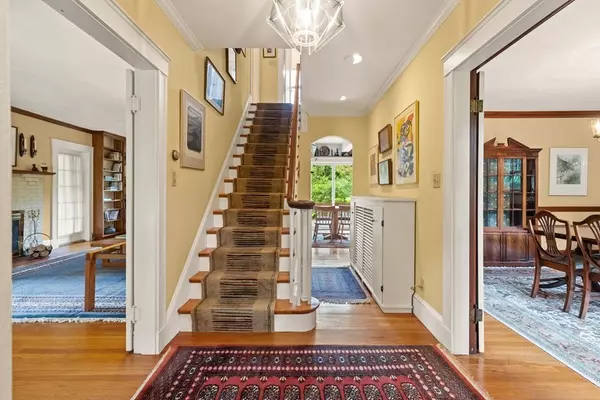For more information regarding the value of a property, please contact us for a free consultation.
21 Eliot Road Lexington, MA 02421
Want to know what your home might be worth? Contact us for a FREE valuation!

Our team is ready to help you sell your home for the highest possible price ASAP
Key Details
Sold Price $1,451,000
Property Type Single Family Home
Sub Type Single Family Residence
Listing Status Sold
Purchase Type For Sale
Square Footage 2,200 sqft
Price per Sqft $659
Subdivision Munroe Hill
MLS Listing ID 73040132
Sold Date 12/15/22
Style Colonial, Gambrel /Dutch
Bedrooms 4
Full Baths 3
Half Baths 1
HOA Y/N false
Year Built 1930
Annual Tax Amount $16,960
Tax Year 2022
Lot Size 10,018 Sqft
Acres 0.23
Property Description
Classic brick Dutch Colonial set nicely on a gentle knoll in desirable Munroe Hill. You'll appreciate the floorplan with- center entry hall; front to back living room with built-in bookcases, fireplace and french doors opening to sunroom and a fantastic screen porch; kitchen with sliders opening to brick patio and private gardens; primary suite; bedrooms with built-in bookcases and cabinetry; finished third floor with full bath and large storage area; and of course-high ceilings, hardwood floors, detailed mouldings, period charm. This well cared for home, surrounded by low maintenance gardens, is convenient to the town center, conservation areas, the Minuteman Bikeway and the MBTA busline.
Location
State MA
County Middlesex
Zoning RS
Direction Mass Ave to Percy Road, 1st Left onto Warren, Right onto Eliot Road
Rooms
Basement Full, Partially Finished, Walk-Out Access, Sump Pump, Concrete
Primary Bedroom Level Second
Interior
Interior Features Sun Room, Foyer, Office, Internet Available - Unknown
Heating Baseboard, Hot Water, Natural Gas
Cooling None
Flooring Tile, Carpet, Hardwood
Fireplaces Number 1
Appliance Range, Dishwasher, Disposal, Gas Water Heater, Water Heater(Separate Booster), Utility Connections for Gas Range, Utility Connections for Gas Dryer
Laundry Washer Hookup
Exterior
Community Features Public Transportation, Shopping, Walk/Jog Trails, Bike Path, Conservation Area, House of Worship, Public School
Utilities Available for Gas Range, for Gas Dryer, Washer Hookup
Waterfront false
Roof Type Shingle, Rubber
Total Parking Spaces 3
Garage No
Building
Lot Description Gentle Sloping
Foundation Stone
Sewer Public Sewer
Water Public
Schools
Elementary Schools Maria Hastings
Middle Schools Diamond
High Schools Lhs
Others
Senior Community false
Read Less
Bought with Lester Savage • Berkshire Hathaway HomeServices Commonwealth Real Estate
GET MORE INFORMATION




