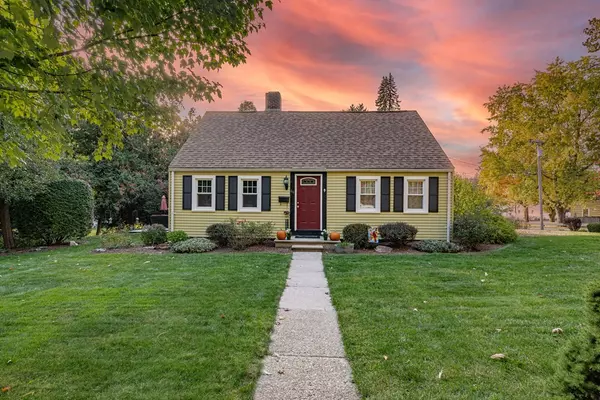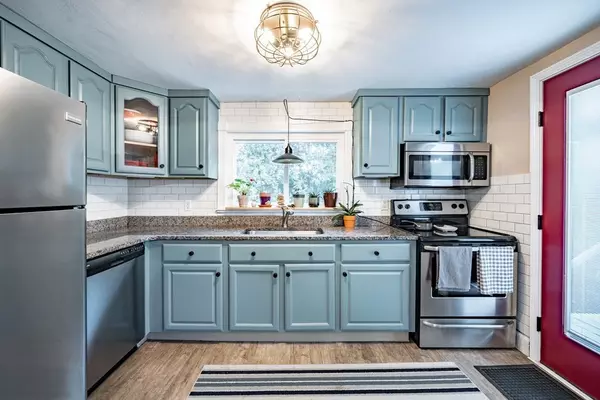For more information regarding the value of a property, please contact us for a free consultation.
66 Randall St Palmer, MA 01069
Want to know what your home might be worth? Contact us for a FREE valuation!

Our team is ready to help you sell your home for the highest possible price ASAP
Key Details
Sold Price $336,000
Property Type Single Family Home
Sub Type Single Family Residence
Listing Status Sold
Purchase Type For Sale
Square Footage 1,238 sqft
Price per Sqft $271
MLS Listing ID 73048872
Sold Date 12/20/22
Style Cape
Bedrooms 3
Full Baths 1
Half Baths 1
Year Built 1940
Annual Tax Amount $3,223
Tax Year 2022
Lot Size 0.340 Acres
Acres 0.34
Property Description
Come check out this cozy cape style home offering three bedrooms, one and a half bathrooms, and over 1,200 sqft not including the finished walk out basement! As you walk in the front door you will enter into the living room with hardwood flooring and a beautiful fireplace to snuggle up to as winter approaches! The kitchen has been updated with newer countertops, flooring, and stainless steel appliances. The kitchen has a great flow that is open up to a smaller dining area with gorgeous built-ins that bring in so much character. In addition, there is a formal dining room as well that can easily be converted back to a true bedroom depending on your needs. The second floor can be used as one big master suite or two separate areas, perfect for a nursery or a home office! This home has been very well maintained with many updates over the years. Some of those updates include a newer roof, windows, hot water tank, mini splits, oil furnace, carpet, driveway and much more!
Location
State MA
County Hampden
Zoning RES
Direction Off Shearer St.
Rooms
Family Room Flooring - Wall to Wall Carpet, Wet Bar
Basement Finished, Walk-Out Access, Interior Entry
Primary Bedroom Level Second
Dining Room Flooring - Hardwood
Kitchen Flooring - Vinyl, Countertops - Upgraded, Country Kitchen, Deck - Exterior, Exterior Access, Remodeled, Stainless Steel Appliances
Interior
Interior Features Home Office
Heating Baseboard, Oil, Ductless
Cooling Window Unit(s), Ductless
Flooring Vinyl, Hardwood, Flooring - Hardwood
Fireplaces Number 1
Appliance Range, Dishwasher, Refrigerator, Utility Connections for Electric Range, Utility Connections for Electric Oven
Laundry In Basement
Exterior
Exterior Feature Rain Gutters, Storage
Community Features Public Transportation, Shopping
Utilities Available for Electric Range, for Electric Oven
Roof Type Shingle
Total Parking Spaces 5
Garage No
Building
Lot Description Corner Lot
Foundation Concrete Perimeter
Sewer Public Sewer
Water Public
Architectural Style Cape
Read Less
Bought with Tara Stackow • Coldwell Banker Realty - Longmeadow



