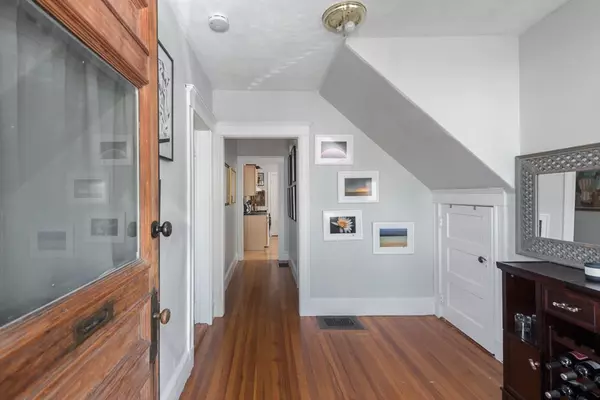For more information regarding the value of a property, please contact us for a free consultation.
12 Fairfield Street #12 Dedham, MA 02026
Want to know what your home might be worth? Contact us for a FREE valuation!

Our team is ready to help you sell your home for the highest possible price ASAP
Key Details
Sold Price $315,000
Property Type Condo
Sub Type Condominium
Listing Status Sold
Purchase Type For Sale
Square Footage 848 sqft
Price per Sqft $371
MLS Listing ID 73037392
Sold Date 12/20/22
Bedrooms 1
Full Baths 1
HOA Fees $150/mo
HOA Y/N true
Year Built 1895
Annual Tax Amount $3,280
Tax Year 2022
Property Description
This lovely condo is on the first floor of a converted 3 family home in the desirable Riverdale area of Dedham. A welcoming foyer large enough to use as a home office is the first thing that will impress you as you enter into this great space oozing with old world charm and updated modern amenities. A sun filled living room, separate den/dining room/home office with custom built ins, hardwood floors and updated, fully applianced eat-in kitchen will be sure to delight. The bedroom offers 2 closets and plenty of natural light. In the basement, you will find common washer and dryer and separate storage area. Relax in the backyard and maybe even plant your own vegetable garden. Fabulous location with close proximity to McGolf and ice cream, the Brickhouse Cafe, historical Dedham Square with unique shops and restaurants and easy access to Route 1 and I-95 make this a must see! Take a short walk to the Charles River and enjoy your coffee in the Park!
Location
State MA
County Norfolk
Area Riverdale
Zoning G
Direction Route 109 to Fairfield Street
Rooms
Basement Y
Primary Bedroom Level Main
Kitchen Flooring - Hardwood, Dining Area, Countertops - Stone/Granite/Solid, Cabinets - Upgraded, Exterior Access, Recessed Lighting, Remodeled, Wainscoting, Gas Stove, Lighting - Overhead, Beadboard
Interior
Interior Features High Speed Internet Hookup, Open Floorplan, Lighting - Overhead, Closet, Den, Foyer, Internet Available - Unknown
Heating Forced Air, Natural Gas
Cooling None
Flooring Wood, Tile, Flooring - Hardwood
Appliance Range, Dishwasher, Refrigerator, Gas Water Heater, Utility Connections for Gas Range
Laundry Common Area, In Building
Exterior
Exterior Feature Garden, Rain Gutters
Community Features Public Transportation, Shopping, Park, Walk/Jog Trails, Golf, Bike Path, House of Worship, Private School, Public School
Utilities Available for Gas Range
Waterfront false
Roof Type Shingle
Parking Type Off Street
Total Parking Spaces 1
Garage No
Building
Story 1
Sewer Public Sewer
Water Public
Others
Pets Allowed Yes
Read Less
Bought with Legacy Fine Homes & Estates Team • Coldwell Banker Realty - Boston
GET MORE INFORMATION




