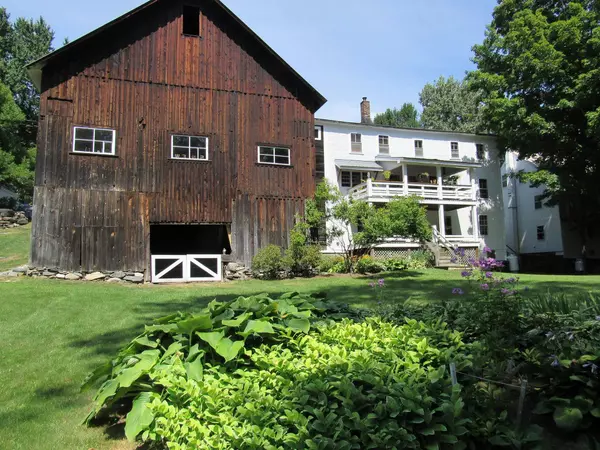Bought with Eben D Viens • Barrett & Valley Assoc. Inc
For more information regarding the value of a property, please contact us for a free consultation.
41 Dover RD Newfane, VT 05345
Want to know what your home might be worth? Contact us for a FREE valuation!

Our team is ready to help you sell your home for the highest possible price ASAP
Key Details
Sold Price $486,000
Property Type Single Family Home
Sub Type Single Family
Listing Status Sold
Purchase Type For Sale
Square Footage 2,604 sqft
Price per Sqft $186
MLS Listing ID 4926804
Sold Date 12/22/22
Style Colonial,Walkout Lower Level,Post and Beam
Bedrooms 4
Full Baths 1
Three Quarter Bath 1
Construction Status Existing
Year Built 1820
Annual Tax Amount $7,202
Tax Year 2022
Lot Size 1.500 Acres
Acres 1.5
Property Description
This small New England village home has the charm and character one would hope for in an 1850's period home without the need for upgrades. The spacious main rooms flow one to the other very well and open onto a large rear covered porch and deck that overlooks the large rear yard, the river views and sounds. The old features and details remain, but the kitchen and baths are brought up to today's standards and style. The large barn and old butcher shop are waiting for one's imagination to give it a new life. The lawn and grounds are ready for enjoyment as well. This is truly a move-in ready home. This village is located between Brattleboro and Mount Snow and the home of many artists.
Location
State VT
County Vt-windham
Area Vt-Windham
Zoning Residential
Body of Water River
Rooms
Basement Entrance Walkout
Basement Concrete Floor, Full, Partially Finished, Stairs - Exterior, Stairs - Interior, Interior Access, Exterior Access
Interior
Interior Features Dining Area, Fireplace - Wood, Hearth, Primary BR w/ BA, Storage - Indoor, Walk-in Pantry, Wood Stove Hook-up, Laundry - Basement
Heating Oil
Cooling None
Flooring Ceramic Tile, Slate/Stone, Softwood, Wood
Exterior
Exterior Feature Clapboard, Wood
Garage Description Off Street, On-Site
Utilities Available Cable, Gas - LP/Bottle, Internet - Cable
Waterfront Description Yes
View Y/N Yes
Water Access Desc Yes
View Yes
Roof Type Slate
Building
Lot Description Beach Access, Level, River Frontage, Waterfront
Story 2
Foundation Fieldstone, Granite, Stone
Sewer 1000 Gallon, Concrete, Leach Field, Leach Field - Conventionl
Water Drilled Well
Construction Status Existing
Schools
Elementary Schools Newbrook Elementary School
Middle Schools Leland Gray Union Middle/High
High Schools Leland Gray
School District Windham Central
Read Less




