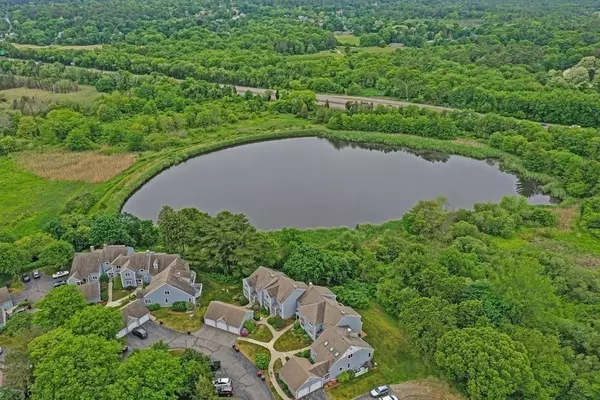For more information regarding the value of a property, please contact us for a free consultation.
70 Parks St #22 Duxbury, MA 02332
Want to know what your home might be worth? Contact us for a FREE valuation!

Our team is ready to help you sell your home for the highest possible price ASAP
Key Details
Sold Price $549,000
Property Type Condo
Sub Type Condominium
Listing Status Sold
Purchase Type For Sale
Square Footage 1,939 sqft
Price per Sqft $283
MLS Listing ID 72998837
Sold Date 12/28/22
Bedrooms 2
Full Baths 2
Half Baths 1
HOA Fees $534/mo
HOA Y/N true
Year Built 1986
Annual Tax Amount $5,562
Tax Year 2022
Lot Size 3,049 Sqft
Acres 0.07
Property Description
Refreshed and ready to move into!!!! Seller has been busy: freshly painted Kitchen, carpeting removed, newly finished gleaming hardwood floors!! This End Unit Townhouse has first floor Main Bedroom & fabulous open floor plan! Special features include a two story Living Room with gas fireplace & glass doors to the private spacious deck overlooking the peaceful wooded area. Easy access from the attached garage directly into the Kitchen with tile floor, white cabinetry & charming Breakfast Nook. The first floor Main Bedroom offers glass doors to the deck, walk-in closet & private bath. First floor office is next to the Powder Room off the welcoming entry. Second Level features Loft Sitting Room and Bedroom-both with hardwood floors, and Full Bath. A bonus: attached garage with ramp makes it handicap accessible! Enjoy all that Bay Farm offers: pool. tennis courts, walking trails. Convenient location is minutes to commuting options (train and bus). Seller can accommodate quick closing
Location
State MA
County Plymouth
Zoning PD
Direction Tremont St or Bay Rd to Parks St
Rooms
Basement Y
Primary Bedroom Level Main
Dining Room Flooring - Wall to Wall Carpet, Flooring - Wood, Handicap Accessible, Open Floorplan
Kitchen Flooring - Stone/Ceramic Tile, Countertops - Upgraded, Handicap Accessible, Breakfast Bar / Nook, Recessed Lighting, Remodeled
Interior
Interior Features Closet - Walk-in, Breakfast Bar / Nook, Open Floor Plan, Office, Loft, Foyer, Central Vacuum
Heating Forced Air, Natural Gas
Cooling Central Air
Flooring Wood, Tile, Carpet, Flooring - Wood, Flooring - Hardwood, Flooring - Stone/Ceramic Tile
Fireplaces Number 1
Fireplaces Type Living Room
Appliance Oven, Dishwasher, Refrigerator, Gas Water Heater
Laundry Main Level, First Floor, In Unit
Exterior
Garage Spaces 1.0
Pool Association, In Ground
Community Features Public Transportation, Shopping, Pool, Tennis Court(s), Park, Medical Facility, Conservation Area, Highway Access, House of Worship
Waterfront false
Waterfront Description Beach Front, Bay, Ocean
Roof Type Shingle
Parking Type Attached, Off Street
Total Parking Spaces 1
Garage Yes
Building
Story 2
Sewer Private Sewer
Water Public
Others
Pets Allowed Yes w/ Restrictions
Read Less
Bought with Cynthia White • Keller Williams Realty Signature Properties
GET MORE INFORMATION




