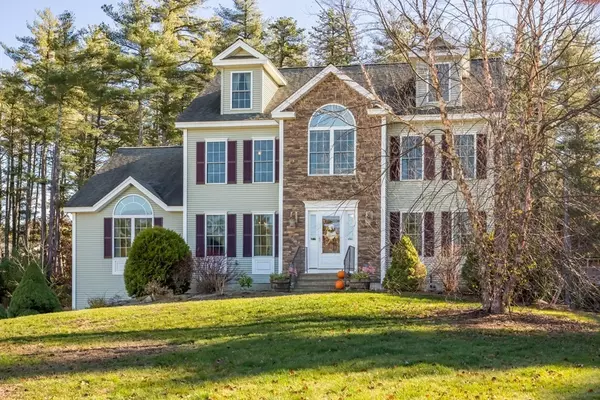For more information regarding the value of a property, please contact us for a free consultation.
8 Peter J Drive Townsend, MA 01469
Want to know what your home might be worth? Contact us for a FREE valuation!

Our team is ready to help you sell your home for the highest possible price ASAP
Key Details
Sold Price $625,000
Property Type Single Family Home
Sub Type Farm
Listing Status Sold
Purchase Type For Sale
Square Footage 3,066 sqft
Price per Sqft $203
MLS Listing ID 73058645
Sold Date 12/30/22
Style Colonial
Bedrooms 5
Full Baths 2
Half Baths 1
Year Built 2008
Annual Tax Amount $8,647
Tax Year 2022
Lot Size 1.250 Acres
Acres 1.25
Property Description
Welcome home to this stately 4/5 Bedroom Colonial with stone facade, perfectly situated at the end of a Cul-De-Sac! The 1.25 acre lot offers plenty of usable area for play, soaking in the hot tub, relaxing around the fire pit or splashing in the pool! If that’s not enough, there are over 3,900 acres just beyond the backyard, leading to the Townsend State Forest! Come inside to experience the open concept kitchen, dinette, great room! LR, DR and FR with HW Floors! Granite Ctops and LOTS of cabinets in the spacious kitchen! Vaulted great room with beautiful stacked stone surrounding the gas fireplace. Spend your evenings on the 2nd floor in the spacious master suite with a large walk-in closet and bathroom with walk in shower, Whirlpool tub and dual vanity. 3 additional generously sized bedrooms & a full bath with dual vanity, ALL on the 2nd floor! Don’t miss the additional finished play/game room in the walk up attic. A walkout Basement, 2 car garage & oversized shed complete this home!
Location
State MA
County Middlesex
Zoning RA3
Direction Dudley Road to Peter J Drive
Rooms
Family Room Ceiling Fan(s), Vaulted Ceiling(s), Flooring - Hardwood
Basement Full, Walk-Out Access
Primary Bedroom Level Second
Dining Room Flooring - Hardwood, Chair Rail, Crown Molding
Kitchen Flooring - Stone/Ceramic Tile, Dining Area, Countertops - Stone/Granite/Solid, Kitchen Island, Open Floorplan, Recessed Lighting, Slider, Stainless Steel Appliances, Lighting - Pendant
Interior
Interior Features Closet, Recessed Lighting, Ceiling Fan(s), Closet - Walk-in, Game Room, Play Room
Heating Forced Air, Electric Baseboard, Oil
Cooling Central Air
Flooring Tile, Carpet, Laminate, Hardwood, Flooring - Vinyl
Fireplaces Number 1
Fireplaces Type Family Room
Appliance Range, Dishwasher, Microwave, Refrigerator, Oil Water Heater, Tankless Water Heater, Utility Connections for Electric Dryer
Laundry Flooring - Stone/Ceramic Tile, First Floor, Washer Hookup
Exterior
Exterior Feature Sprinkler System
Garage Spaces 2.0
Pool Above Ground
Community Features Shopping, Park, Walk/Jog Trails, Golf, Laundromat, Conservation Area, House of Worship, Public School
Utilities Available for Electric Dryer, Washer Hookup
Waterfront false
Roof Type Shingle
Parking Type Under, Garage Faces Side, Paved Drive, Off Street, Paved
Total Parking Spaces 6
Garage Yes
Private Pool true
Building
Lot Description Wooded
Foundation Concrete Perimeter
Sewer Private Sewer
Water Public
Read Less
Bought with MG Group • Century 21 North East
GET MORE INFORMATION




