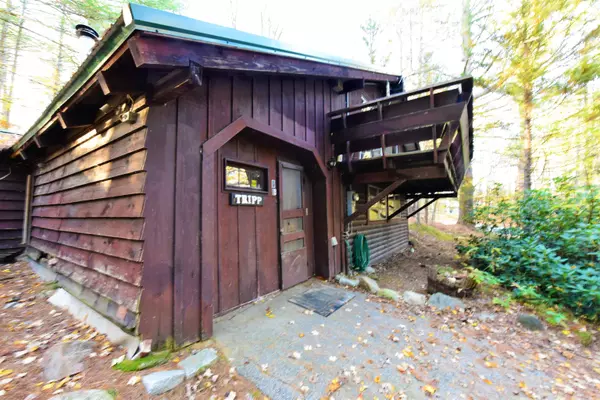Bought with Kristina C.Stanley • Select Real Estate
For more information regarding the value of a property, please contact us for a free consultation.
64 Chapel ST #12 Conway, NH 03860
Want to know what your home might be worth? Contact us for a FREE valuation!

Our team is ready to help you sell your home for the highest possible price ASAP
Key Details
Sold Price $285,000
Property Type Single Family Home
Sub Type Single Family
Listing Status Sold
Purchase Type For Sale
Square Footage 1,320 sqft
Price per Sqft $215
Subdivision Cathedral Ledge Development
MLS Listing ID 4934572
Sold Date 01/03/23
Style Chalet
Bedrooms 3
Full Baths 1
Construction Status Existing
HOA Fees $33/ann
Year Built 1975
Annual Tax Amount $3,747
Tax Year 2021
Lot Size 9,147 Sqft
Acres 0.21
Property Description
Rare Opportunity to own property at the base of Cathedral Ledge in one of North Conway's most sought-after areas! One of few homes remaining with untapped potential. Bring your vision, ideas and styling to this 3 bedroom, 1 bath chalet with bonus mudroom, connected woodshed and additional 10'x 16' shed. Bright open concept main level, laundry hook-ups, woodstove - Exciting Opportunity - Exciting Potential!
Location
State NH
County Nh-carroll
Area Nh-Carroll
Zoning RA
Interior
Interior Features Cathedral Ceiling, Ceiling Fan, Hearth, Laundry Hook-ups, Natural Light, Natural Woodwork, Wood Stove Hook-up, Laundry - 1st Floor
Heating Gas - LP/Bottle
Cooling Wall AC Units
Flooring Carpet, Laminate, Tile
Equipment Stove-Wood
Exterior
Exterior Feature T1-11, Wood
Garage Description Driveway, Unpaved
Utilities Available Internet - Cable
Waterfront Description No
View Y/N No
View No
Roof Type Metal
Building
Lot Description Wooded
Story 1.5
Foundation Concrete, Post/Piers
Sewer Private, Septic
Water Community
Construction Status Existing
Schools
Elementary Schools John Fuller Elementary School
Middle Schools A. Crosby Kennett Middle Sch
High Schools A. Crosby Kennett Sr. High
School District Sau #9
Read Less




