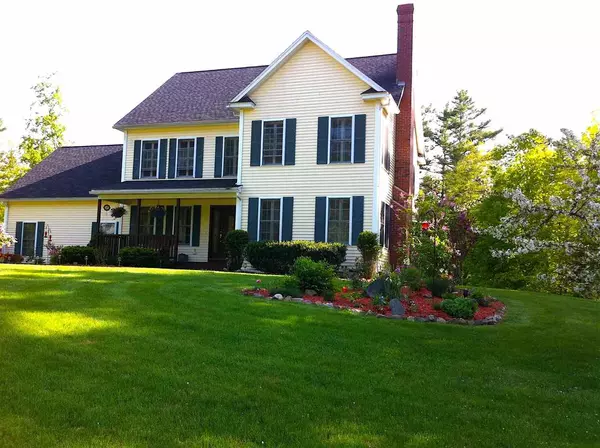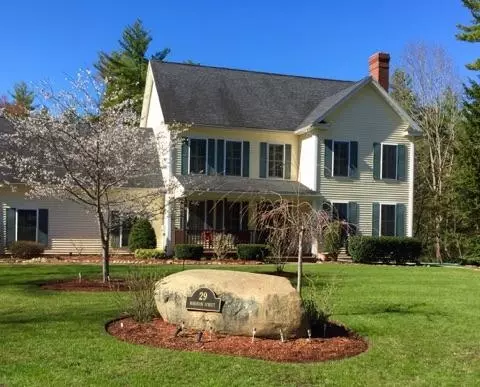Bought with Amy Miller • BHHS Verani Londonderry
For more information regarding the value of a property, please contact us for a free consultation.
29 Robinson ST Brentwood, NH 03833
Want to know what your home might be worth? Contact us for a FREE valuation!

Our team is ready to help you sell your home for the highest possible price ASAP
Key Details
Sold Price $501,000
Property Type Single Family Home
Sub Type Single Family
Listing Status Sold
Purchase Type For Sale
Square Footage 2,750 sqft
Price per Sqft $182
Subdivision The Meadows
MLS Listing ID 4809696
Sold Date 10/09/20
Style Colonial
Bedrooms 4
Full Baths 2
Half Baths 1
Construction Status Existing
Year Built 2002
Annual Tax Amount $12,351
Tax Year 2019
Lot Size 1.840 Acres
Acres 1.84
Property Description
Come live in the sought after Meadows neighborhood! Bright, sunny, and spacious with hardwood floors throughout. Updated, quartz kitchen; all stainless appliances, extra cabinets, kitchen island AND kitchen "continent" (seats 12). Large open family room with gas fireplace, and ceiling fan. Custom plantation shutters throughout the house. Master bedroom with large walk in closet, and Jacuzzi tub in master bath. Extra storage through the master closet (potential for expansion!) Central a/c. Water softener system. Beautiful sun room and stone patio make outdoor entertaining a pleasure. Lovingly landscaped grounds on a beautiful 1.84 acres. Come see this wonderful home! Showings by appointment Masks required.
Location
State NH
County Nh-rockingham
Area Nh-Rockingham
Zoning R/A
Rooms
Basement Entrance Walk-up
Basement Bulkhead, Concrete, Storage Space, Unfinished
Interior
Interior Features Attic, Cathedral Ceiling, Ceiling Fan, Dining Area, Fireplace - Gas, Kitchen Island, Laundry Hook-ups, Primary BR w/ BA, Walk-in Closet, Whirlpool Tub, Laundry - 1st Floor
Heating Oil
Cooling Central AC, Multi Zone
Flooring Carpet, Ceramic Tile, Hardwood
Exterior
Exterior Feature Vinyl, Vinyl Siding
Garage Attached
Garage Spaces 2.0
Garage Description Driveway, Garage, Off Street, Paved
Utilities Available Cable, Internet - Cable
Roof Type Shingle - Asphalt
Building
Lot Description Country Setting, Level, Wooded
Story 2.5
Foundation Concrete, Poured Concrete
Sewer Septic
Water Drilled Well
Construction Status Existing
Schools
Middle Schools Cooperative Middle School
High Schools Exeter High School
School District Exeter School District Sau #16
Read Less

GET MORE INFORMATION




