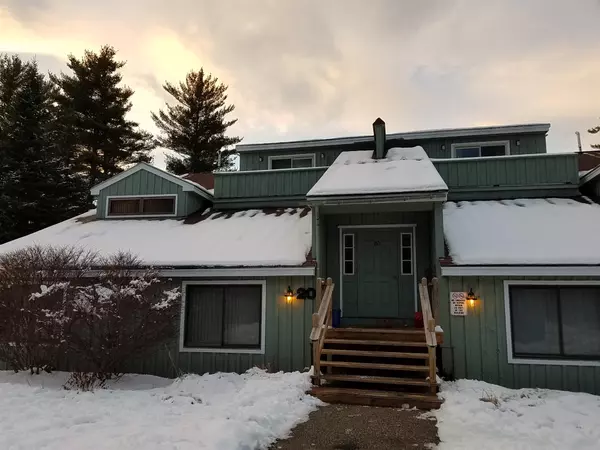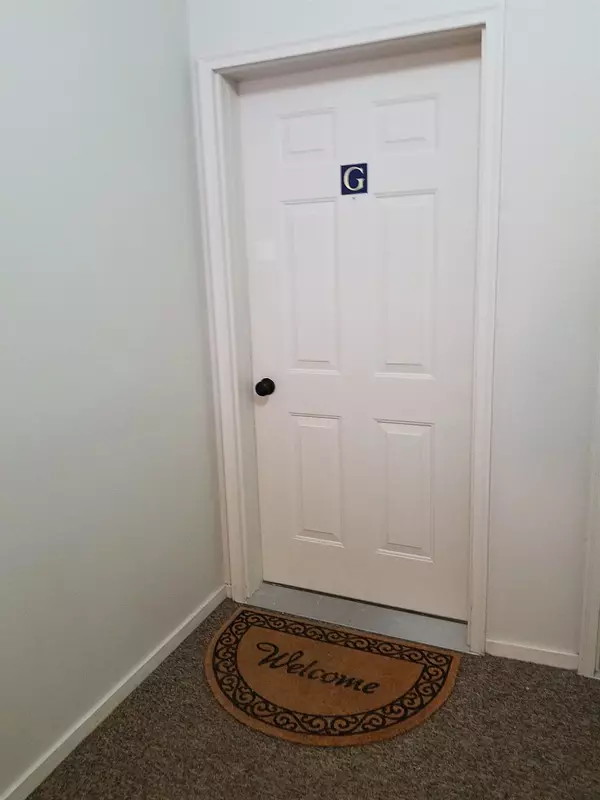Bought with Linda Pinkham • Pinkham Real Estate
For more information regarding the value of a property, please contact us for a free consultation.
20G Seasons At Attitash RD #G Bartlett, NH 03812
Want to know what your home might be worth? Contact us for a FREE valuation!

Our team is ready to help you sell your home for the highest possible price ASAP
Key Details
Sold Price $290,000
Property Type Condo
Sub Type Condo
Listing Status Sold
Purchase Type For Sale
Square Footage 1,400 sqft
Price per Sqft $207
Subdivision Seasons At Attitash
MLS Listing ID 4844491
Sold Date 02/26/21
Style Contemporary,End Unit
Bedrooms 2
Full Baths 2
Construction Status Existing
HOA Fees $395/mo
Year Built 1986
Annual Tax Amount $1,348
Tax Year 2020
Property Description
A rare find, beautiful Penthouse condo at the Seasons Resort! Mudroom entry, full kitchen, dining area, living room with a cozy wood stove, large master BR with private BA, a second BR and a second BA, plus a large family room/sleeping loft with a deck of its own. Freshly painted, new appliances, new sink and kitchen faucet, and new king size beds in both bedrooms makes this a very comfortable condo indeed. There are filtered mountain views, 2 decks for outside enjoyment, and amenities galore. The Seasons has a clubhouse with an indoor pool, a hot tub big enough for the whole family, sauna, exercise area, playground, fishing pond complete with gazebo, basketball and tennis courts, and a fire pit. Current owner has never rented this unit, but there is an on-site rental program as well as onsite maintenance. Come to the Seasons and be at home in the mountains!
Location
State NH
County Nh-carroll
Area Nh-Carroll
Zoning TOWN C
Rooms
Basement Entrance Interior
Basement Concrete Floor, Daylight, Insulated, Stairs - Interior, Storage - Assigned, Storage Space, Interior Access
Interior
Interior Features Cathedral Ceiling, Ceiling Fan, Dining Area, Lighting - LED, Living/Dining, Primary BR w/ BA, Natural Light, Skylight, Vaulted Ceiling, Walk-in Closet, Window Treatment, Wood Stove Hook-up, Laundry - 1st Floor
Heating Gas - LP/Bottle, Wood
Cooling Mini Split
Flooring Carpet, Tile
Equipment CO Detector, Smoke Detectr-HrdWrdw/Bat, Stove-Wood
Exterior
Exterior Feature T1-11, Wood
Utilities Available Cable, Gas - LP/Bottle, Internet - Cable
Amenities Available Building Maintenance, Club House, Exercise Facility, Management Plan, Master Insurance, Playground, Landscaping, Basketball Court, Common Acreage, Hot Tub, Pool - Indoor, Sauna, Snow Removal, Tennis Court, Trash Removal, Locker Rooms
Roof Type Shingle - Asphalt
Building
Lot Description Condo Development, Country Setting, Landscaped, Rolling, Sloping, Trail/Near Trail, Wooded
Story 2
Foundation Concrete, Poured Concrete
Sewer 1500+ Gallon, Community, Concrete, Leach Field
Water Community, Drilled Well
Construction Status Existing
Read Less

GET MORE INFORMATION




