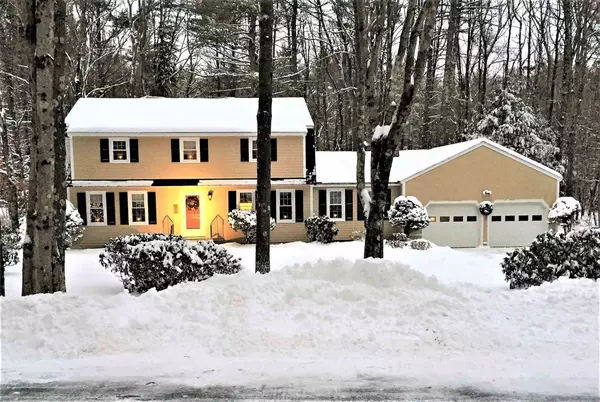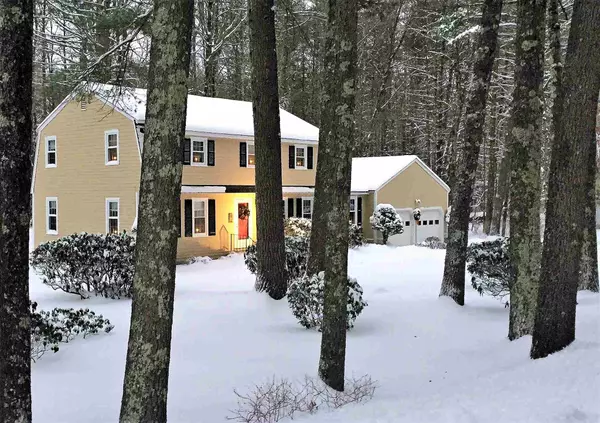Bought with Tina Heaney • Keller Williams Realty-Metropolitan
For more information regarding the value of a property, please contact us for a free consultation.
5 Fernwood LN Amherst, NH 03031
Want to know what your home might be worth? Contact us for a FREE valuation!

Our team is ready to help you sell your home for the highest possible price ASAP
Key Details
Sold Price $486,000
Property Type Single Family Home
Sub Type Single Family
Listing Status Sold
Purchase Type For Sale
Square Footage 2,538 sqft
Price per Sqft $191
Subdivision Ridgewood Estates
MLS Listing ID 4842119
Sold Date 02/05/21
Style Colonial,Gambrel,Garrison
Bedrooms 4
Full Baths 1
Half Baths 1
Three Quarter Bath 1
Construction Status Existing
Year Built 1979
Annual Tax Amount $8,254
Tax Year 2020
Lot Size 0.700 Acres
Acres 0.7
Property Description
Beautiful setting and beautiful home! Pride-of-Ownership shows in this 4-Bedroom Dutch Colonial home in Amherst's Ridgewood Estates. Granite countertops and stainless steel appliances highlight the Kitchen which opens to a spacious Family Room, with its wood-burning fireplace and cathedral ceiling. French doors lead to the Screened Porch overlooking a private, park-like back yard. The finished basement includes a huge 30-foot Rec Room and separate Craft Room. Energy-efficient replacement windows and new 50-year roof! Ridgewood Estates is a quiet cul-de-sac neighborhood near Souhegan Woods Golf Course. Easy access to Exit 11, schools, shopping and area amenities. If you are looking for an exceptionally well-maintained home at an attractive price, this is it!
Location
State NH
County Nh-hillsborough
Area Nh-Hillsborough
Zoning RR
Rooms
Basement Entrance Interior
Basement Bulkhead, Full, Partially Finished, Stairs - Interior, Storage Space, Sump Pump
Interior
Interior Features Attic, Cathedral Ceiling, Fireplace - Wood, Kitchen Island, Primary BR w/ BA, Skylight, Laundry - 1st Floor
Heating Oil
Cooling Central AC
Flooring Carpet, Ceramic Tile, Hardwood
Equipment Smoke Detector
Exterior
Exterior Feature Clapboard, Masonite
Parking Features Attached
Garage Spaces 2.0
Garage Description Driveway, Garage, Off Street, Paved
Utilities Available Cable - Available, High Speed Intrnt -Avail, Underground Utilities
Roof Type Shingle - Architectural
Building
Lot Description Landscaped, Level, Subdivision, Trail/Near Trail, Wooded
Story 2
Foundation Poured Concrete
Sewer Private, Septic
Water Community
Construction Status Existing
Schools
Elementary Schools Wilkins Elementary School
Middle Schools Amherst Middle
High Schools Souhegan High School
School District Amherst Sch District Sau #39
Read Less




