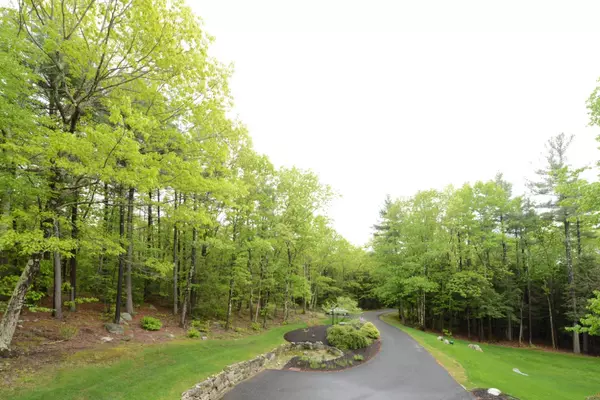Bought with Jennifer Lawrence • Bean Group / Amherst
For more information regarding the value of a property, please contact us for a free consultation.
25 Hemlock Hill RD Amherst, NH 03031
Want to know what your home might be worth? Contact us for a FREE valuation!

Our team is ready to help you sell your home for the highest possible price ASAP
Key Details
Sold Price $849,900
Property Type Single Family Home
Sub Type Single Family
Listing Status Sold
Purchase Type For Sale
Square Footage 3,781 sqft
Price per Sqft $224
Subdivision Jasper Valley
MLS Listing ID 4850101
Sold Date 05/28/21
Style Contemporary
Bedrooms 4
Full Baths 3
Construction Status Existing
HOA Fees $12/ann
Year Built 1980
Annual Tax Amount $11,514
Tax Year 2020
Lot Size 12.650 Acres
Acres 12.65
Property Description
Stunning Contemporary Home designed by noted Key West architect Michael Ingram. Ingram drew inspiration from Frank Lloyd Wright's organic architectural style…Expansive spaces, soaring ceilings, the materials used, a connection between the structure and its natural setting. Inside, the stylish Kitchen is distinctive with its curved islands and work stations, granite countertops, top-of-the-line cabinetry and appliances. Spaces in this open floorplan such as the sunken Living Room and Dining Room are defined by changes in flooring, elevation and elements such as the built-in cherry buffet in the Dining Room and dramatic floor-to-ceiling brick fireplace in the Living Room. Also on the main level are an Office/4th Bedroom with built-ins and adjacent Full Bath and 2 additional Bedrooms, one of them with its own Private Bath. Upstairs is an exceptional and private Master Suite with luxurious Master Bath, huge walk-in closet, laundry, roof deck and sweeping balcony overlooking the first floor living area. This exquisite house is set on a very private 12-acre estate lot at the end of a culdesac in Amherst's desirable Jasper Valley neighborhood, a short walk to Jasper Valley Swim and Tennis Club. Amherst is the quintessential historic New England community an hour north of Boston, with easy access to shopping, area amenities and major commuter routes.
Location
State NH
County Nh-hillsborough
Area Nh-Hillsborough
Zoning RR
Interior
Interior Features Cathedral Ceiling, Dining Area, Fireplace - Wood, Hearth, Kitchen Island, Kitchen/Living, Primary BR w/ BA, Skylight, Vaulted Ceiling, Walk-in Closet, Whirlpool Tub, Window Treatment, Laundry - 2nd Floor
Heating Gas - LP/Bottle, Wood
Cooling Central AC, Multi Zone
Flooring Carpet, Hardwood, Tile
Equipment Irrigation System, Security System, Smoke Detector, Stove-Wood
Exterior
Exterior Feature Cedar, Clapboard, Other
Parking Features Under
Garage Spaces 2.0
Garage Description Driveway, Garage, Parking Spaces 6+, Paved
Utilities Available Underground Utilities
Roof Type Shingle - Architectural
Building
Lot Description Conserved Land, Landscaped, Level, Rolling, Subdivision, Trail/Near Trail, Wooded
Story 2
Foundation Concrete
Sewer Leach Field, Private, Septic
Water Drilled Well, Private
Construction Status Existing
Schools
Elementary Schools Wilkins Elementary School
Middle Schools Amherst Middle
High Schools Souhegan High School
School District Amherst Sch District Sau #39
Read Less




