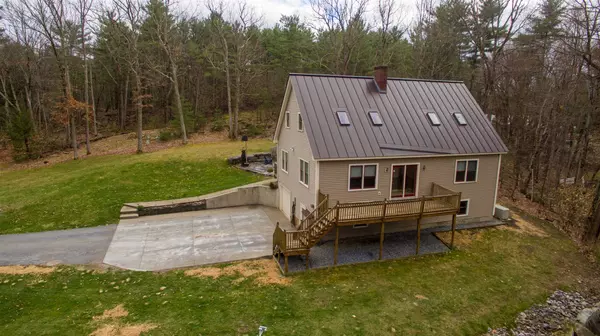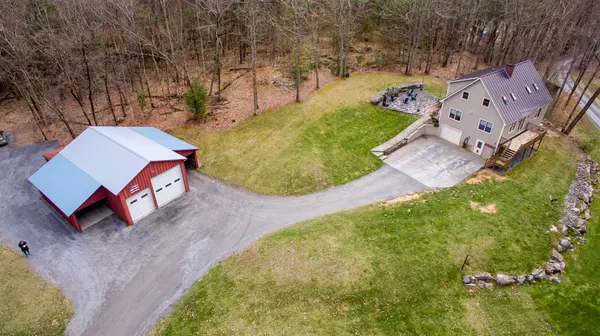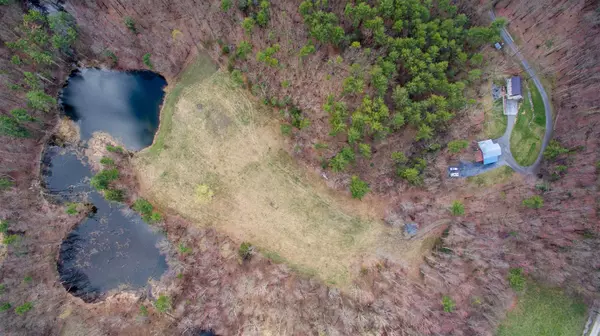Bought with Susan Burdick • BHHS Vermont Realty Group/Vergennes
For more information regarding the value of a property, please contact us for a free consultation.
210 Wildlife RD Salisbury, VT 05769
Want to know what your home might be worth? Contact us for a FREE valuation!

Our team is ready to help you sell your home for the highest possible price ASAP
Key Details
Sold Price $470,000
Property Type Single Family Home
Sub Type Single Family
Listing Status Sold
Purchase Type For Sale
Square Footage 3,513 sqft
Price per Sqft $133
MLS Listing ID 4856500
Sold Date 06/04/21
Style Cape
Bedrooms 3
Full Baths 2
Construction Status Existing
Year Built 1995
Annual Tax Amount $6,047
Tax Year 2021
Lot Size 13.900 Acres
Acres 13.9
Property Description
Longing for privacy? A secluded but sunny spot with the protection of almost 14 acres of land? An open field to plant or have animals? Amazing outdoor entertaining space and plenty of parking for your friends to come visit? AND the convenience of being less than 10 minutes to Middlebury!? Built on site in 1995, this home has been cherished by the family but they're ready to move along. Three stories of living space in the house and plenty of extra room in the heated detached garage. Come in through the mudroom or the garage on the lowest living level which is partially finished into gym/exercise space and the laundry room. Head upstairs to the kitchen (renovated recently) with newer appliances and granite countertops. In the living room is a centrally located pellet stove. Two bedrooms and a full bath complete the main living level. On the second floor is an open loft area (think yoga, toys, reading nook), an office (which could be used as a bedroom) a larger/master bedroom and another full bath with a huge soaking tub, double vanity and double-headed shower. The house is equipped with a whole-house standby generator, two mini splits for heat & a/c, standing seam metal roof and a heated workout room. If you have guests coming with their RV there's plenty of room for them to park too!
Location
State VT
County Vt-addison
Area Vt-Addison
Zoning LDR
Rooms
Basement Entrance Interior
Basement Climate Controlled, Concrete, Concrete Floor, Full, Insulated, Partially Finished, Stairs - Interior, Storage Space, Walkout, Interior Access, Exterior Access, Stairs - Basement
Interior
Interior Features Blinds, Ceiling Fan, Dining Area, Hearth, Kitchen Island, Kitchen/Dining, Primary BR w/ BA, Security, Skylight, Soaking Tub, Window Treatment, Laundry - Basement
Heating Electric, Gas - LP/Bottle, Oil, Pellet
Cooling Mini Split
Flooring Carpet, Concrete, Hardwood, Laminate, Vinyl
Equipment Air Conditioner, Satellite Dish, Stove-Pellet, Generator - Standby
Exterior
Exterior Feature Vinyl Siding
Garage Detached
Garage Spaces 4.0
Garage Description Driveway, Garage, On-Site, RV Accessible, Under, Visitor, Covered
Utilities Available Gas - LP/Bottle, Satellite, Telephone At Site
Water Access Desc No
Roof Type Standing Seam
Building
Lot Description Country Setting, Field/Pasture, Landscaped, Level, Open, Pond, Pond Frontage, Secluded, Trail/Near Trail, Walking Trails, Wooded
Story 2
Foundation Concrete, Poured Concrete
Sewer Leach Field - Conventionl, Septic
Water Drilled Well
Construction Status Existing
Schools
Elementary Schools Salisbury Community School
Middle Schools Middlebury Union Middle #3
High Schools Middlebury Senior Uhsd #3
School District Addison Central
Read Less

GET MORE INFORMATION




