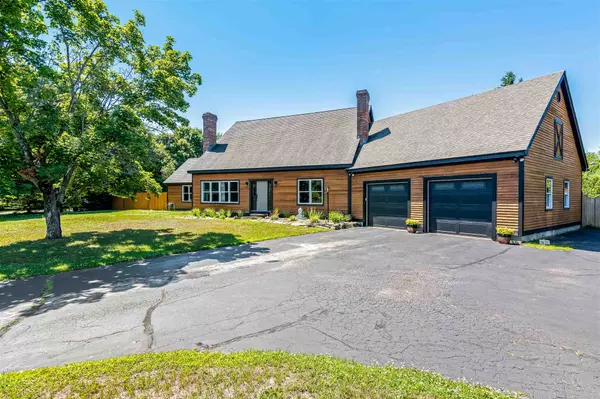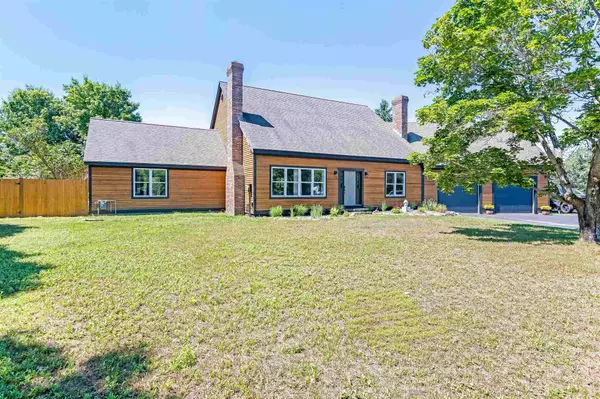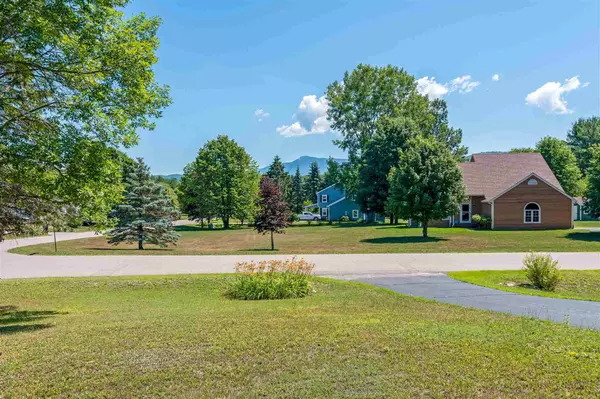Bought with Dan Mason • Perrott Realty
For more information regarding the value of a property, please contact us for a free consultation.
10 Kriste LN Jericho, VT 05446
Want to know what your home might be worth? Contact us for a FREE valuation!

Our team is ready to help you sell your home for the highest possible price ASAP
Key Details
Sold Price $530,000
Property Type Single Family Home
Sub Type Single Family
Listing Status Sold
Purchase Type For Sale
Square Footage 2,810 sqft
Price per Sqft $188
Subdivision Jericho East
MLS Listing ID 4815461
Sold Date 09/18/20
Style Cape
Bedrooms 3
Full Baths 2
Half Baths 1
Construction Status Existing
Year Built 1989
Annual Tax Amount $7,618
Tax Year 2019
Lot Size 1.180 Acres
Acres 1.18
Property Description
This Amazing Home Has It All! From the prime location in the coveted family oriented "Jericho East" Neighborhood to your very own resort like backyard with all the fixings for summertime fun! It will be hard not to fall in love and want to call it YOUR HOME. Offering a ton of flexibility and further potential - Whether you're a growing family, looking for one level living, top notch school systems, a small safe close-knit country town, or simply a beautiful home you can be proud to show off, you will find it all here and so much more! High-end, quality features and finishes throughout - natural stone slate floors, exotic Brazilian Walnut HW floors, Strand Bamboo HW floors, Acacia butcher block counters, American Cherry staircase, 1st floor executive office, 2 masonry wood burning fireplaces, formal living/dining, lighting, paint, fixtures, OH MY! Designed/built for entertaining in and out with an open floor plan, screened in porch, huge concrete patio, and a pool/backyard all your friends and family will surely enjoy! 24x20 Master Suite to die for! Vaulted ceilings, his-and-her closets, spa inspired tiled shower w/rainfall head, double sinks, soaking tub, and French doors that walk right out to your private deck and Jacuzzi. Need more space? No problem! Take advantage of the massive 1,820 sqft unfinished basement and or the 700 sqft unfinished bonus room with their own separate entrance from the awesome oversized 2 car garage. ACT QUICK! *Owner is VT Licensed RE Agent*
Location
State VT
County Vt-chittenden
Area Vt-Chittenden
Zoning RES
Rooms
Basement Entrance Interior
Basement Full, Stairs - Exterior, Stairs - Interior, Unfinished, Interior Access, Exterior Access
Interior
Interior Features Central Vacuum, Ceiling Fan, Dining Area, Fireplace - Wood, Fireplaces - 2, Primary BR w/ BA, Natural Light, Skylight, Soaking Tub, Storage - Indoor, Vaulted Ceiling, Whirlpool Tub, Laundry - 1st Floor, Smart Thermostat
Heating Gas - Natural Available, Oil
Cooling None
Flooring Bamboo, Combination, Hardwood, Slate/Stone, Tile, Vinyl
Equipment Smoke Detectr-HrdWrdw/Bat
Exterior
Exterior Feature Cedar, Clapboard, Wood Siding
Parking Features Attached
Garage Spaces 2.0
Utilities Available Internet - Cable
Amenities Available Playground, Common Acreage
Roof Type Shingle - Architectural
Building
Lot Description Corner, Landscaped, Level, Mountain View, Subdivision
Story 2
Foundation Poured Concrete
Sewer 1000 Gallon, Leach Field - Conventionl, Leach Field - On-Site, Private, Septic
Water Public
Construction Status Existing
Schools
Elementary Schools Jericho Elementary School
Middle Schools Browns River Middle Usd #17
High Schools Mt. Mansfield Usd #17
School District Chittenden East
Read Less




