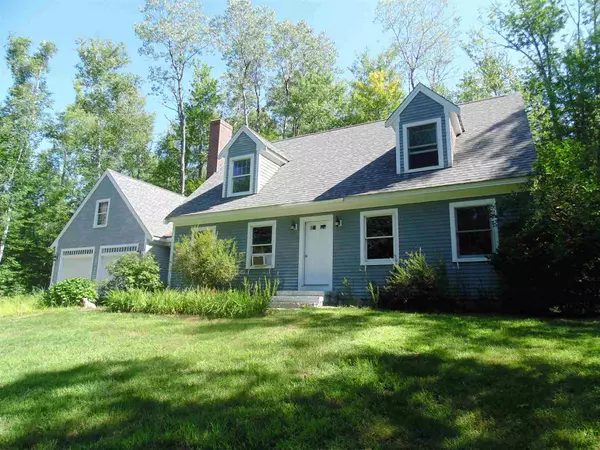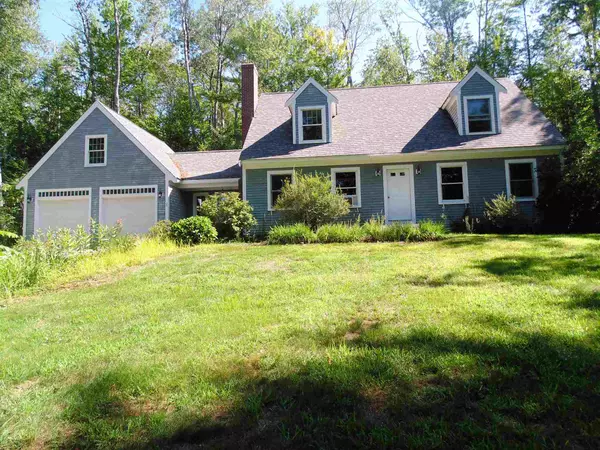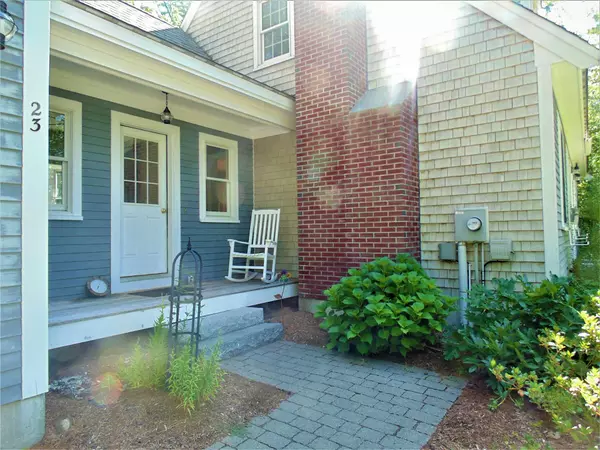Bought with Melissa Sullivan • Badger Peabody & Smith Realty/Plymouth
For more information regarding the value of a property, please contact us for a free consultation.
23 Tufts LN Center Harbor, NH 03226
Want to know what your home might be worth? Contact us for a FREE valuation!

Our team is ready to help you sell your home for the highest possible price ASAP
Key Details
Sold Price $355,000
Property Type Single Family Home
Sub Type Single Family
Listing Status Sold
Purchase Type For Sale
Square Footage 1,862 sqft
Price per Sqft $190
MLS Listing ID 4823153
Sold Date 11/16/20
Style Cape
Bedrooms 3
Full Baths 2
Half Baths 1
Construction Status Existing
HOA Fees $85/mo
Year Built 2004
Annual Tax Amount $4,361
Tax Year 2019
Lot Size 1.400 Acres
Acres 1.4
Property Description
Great Center Harbor location close to downtown Meredith, Waukewan golf course, town beach on Lake Winnipesaukee, Chamberlain Reynolds walking trails w/beach on Squam Lake, many restaurant's and shopping. Three bedroom cape with a great floor plan. Enter into the spacious mud room currently being used as an office as well. Dining area open to the kitchen and living room with a wood burning fireplace. Master bedroom with a full bath w/double sinks on the first floor. Second floor has two large bedrooms and a full bathroom. Wood floors, new carpets and the whole house has just been freshly painted. End of road privacy. Showings start on 8/21/2020.
Location
State NH
County Nh-belknap
Area Nh-Belknap
Zoning residential
Rooms
Basement Entrance Walk-up
Basement Bulkhead, Concrete, Full, Unfinished
Interior
Interior Features Fireplace - Wood, Kitchen/Dining, Laundry - 1st Floor
Heating Oil
Cooling None
Flooring Carpet, Wood
Exterior
Exterior Feature Clapboard, Shingle
Parking Features Attached
Garage Spaces 2.0
Utilities Available Cable, Underground Utilities
Roof Type Shingle - Asphalt
Building
Lot Description Country Setting
Story 1.5
Foundation Concrete
Sewer Private
Water Drilled Well
Construction Status Existing
Schools
Elementary Schools Inter-Lakes Elementary
Middle Schools Inter-Lakes Middle School
High Schools Inter-Lakes High School
School District Inter-Lakes Coop Sch Dst
Read Less




