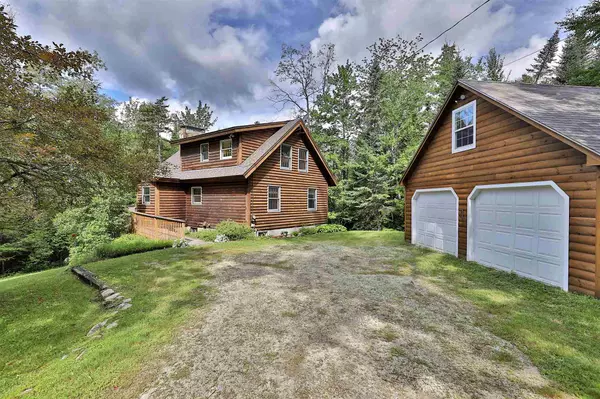Bought with Andy Reed • Four Seasons Sotheby's Int'l Realty
For more information regarding the value of a property, please contact us for a free consultation.
191 Forest Mountain RD Peru, VT 05152
Want to know what your home might be worth? Contact us for a FREE valuation!

Our team is ready to help you sell your home for the highest possible price ASAP
Key Details
Sold Price $333,000
Property Type Single Family Home
Sub Type Single Family
Listing Status Sold
Purchase Type For Sale
Square Footage 2,052 sqft
Price per Sqft $162
Subdivision Forest Mountain Estates
MLS Listing ID 4823192
Sold Date 10/30/20
Style Log
Bedrooms 3
Full Baths 2
Three Quarter Bath 1
Construction Status Existing
HOA Fees $36/ann
Year Built 1990
Annual Tax Amount $4,560
Tax Year 2019
Lot Size 1.040 Acres
Acres 1.04
Property Description
For the outdoor adventurer- Alpine, Nordic, Snowboard, Snowmobiling, Hiking, Camping, Picnicking are awaiting your enthusiasm- all within 5 miles! Then come back to your cozy log home in the woods of Peru. Inside the cathedral ceiling, wood all around, new kitchen and massive stone fireplace await. Open living with 2 sets of sliding glass doors opening on to a large deck, living, dining and a remodeled kitchen. Two bedrooms on the main level and master suite in the loft above. The walk-out lower level hosts a family, media or rec room with wood stove and an oversize overflow bedroom and full bath. Convenience of the two car garage with bonus area above and whole-house generator offer storage and peace of mind. It is all about comfort and this easy going home has plenty of that! Forest Mountain Estates is an attractive association of homes combining vacation and primary owners with private wooded lots very private but not isolated. Close to Londonderry and Manchester for shopping and restaurants, Stratton, Bromley, Magic as well as Weston Playhouse and endless outdoor adventures.
Location
State VT
County Vt-bennington
Area Vt-Bennington
Zoning Res
Rooms
Basement Entrance Interior
Basement Concrete, Concrete Floor, Full, Partially Finished, Storage Space, Walkout, Stairs - Basement
Interior
Interior Features Blinds, Cathedral Ceiling, Ceiling Fan, Dining Area, Fireplaces - 1, Furnished, Kitchen Island, Primary BR w/ BA, Natural Light, Natural Woodwork, Skylight, Wood Stove Insert, Laundry - Basement
Heating Oil
Cooling None
Flooring Carpet, Tile, Vinyl
Equipment Smoke Detectr-HrdWrdw/Bat, Stove-Wood
Exterior
Exterior Feature Log Home
Garage Detached
Garage Spaces 2.0
Garage Description Parking Spaces 3 - 5
Utilities Available DSL, Gas - LP/Bottle, Satellite, Telephone Available
Roof Type Shingle - Architectural,Shingle - Other
Building
Lot Description Country Setting, Level, Sloping, Wooded
Story 1.5
Foundation Poured Concrete
Sewer Septic
Water Drilled Well
Construction Status Existing
Schools
Elementary Schools Flood Brook Union School
Middle Schools Flood Brook Union School
High Schools Choice
Read Less

GET MORE INFORMATION




