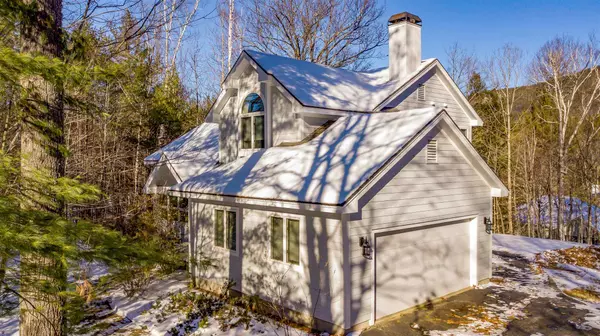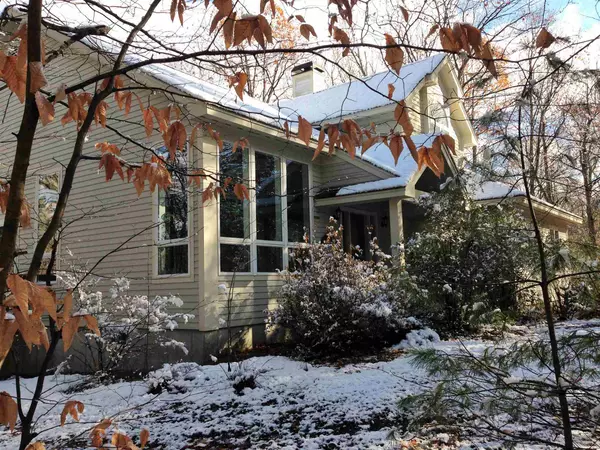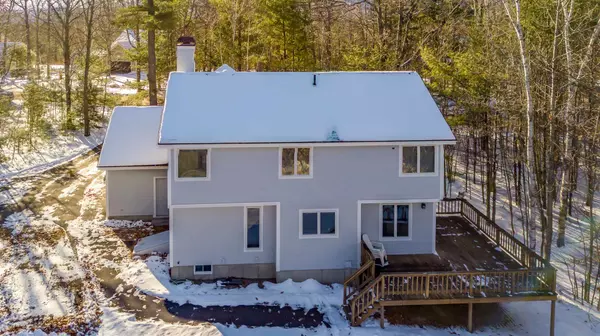Bought with Debra J Phaneuf • RE/MAX Presidential
For more information regarding the value of a property, please contact us for a free consultation.
205 Country RD #72 Conway, NH 03860
Want to know what your home might be worth? Contact us for a FREE valuation!

Our team is ready to help you sell your home for the highest possible price ASAP
Key Details
Sold Price $545,000
Property Type Single Family Home
Sub Type Single Family
Listing Status Sold
Purchase Type For Sale
Square Footage 1,871 sqft
Price per Sqft $291
Subdivision Village At Kearsarge
MLS Listing ID 4848561
Sold Date 06/22/21
Style Contemporary
Bedrooms 3
Full Baths 2
Half Baths 1
Three Quarter Bath 1
Construction Status Existing
HOA Fees $70/mo
Year Built 1992
Annual Tax Amount $6,593
Tax Year 2020
Lot Size 0.540 Acres
Acres 0.54
Property Description
Well maintained bright sun filled 3 level home nestled in the park like setting of the Village at Kearsarge. Feel like you have escaped to your own private resort ; yet only minutes to all the Mt. Washington Valley attractions and downtown North Conway Village. Owners enjoy summers by the association pool and use of the tennis courts. Don't let the size fool you; this home offers a great open floor plan with ample room for family and friends. Master bedroom suite features gas fireplace, and corner Jacuzzi Tub with mountain views. 4 Person Sauna perfect for relaxing after a day on the slopes. Spacious deck for barbecues, morning coffee and a private yard perfect for playing ball, tag, and building snowmen. This hidden gem is the perfect location to call your year round home or your vacation retreat. Just 5 minutes to the slopes of Cranmore.
Location
State NH
County Nh-carroll
Area Nh-Carroll
Zoning RA
Rooms
Basement Entrance Interior
Basement Bulkhead, Finished, Full, Stairs - Interior, Storage - Locked, Interior Access, Exterior Access
Interior
Interior Features Blinds, Cathedral Ceiling, Ceiling Fan, Dining Area, Fireplace - Gas, Fireplace - Wood, Furnished, Kitchen/Dining, Kitchen/Family, Primary BR w/ BA, Natural Light, Sauna, Storage - Indoor, Walk-in Closet, Whirlpool Tub, Laundry - Basement
Heating Gas - LP/Bottle
Cooling None
Flooring Carpet, Tile
Equipment CO Detector, Smoke Detectr-HrdWrdw/Bat
Exterior
Exterior Feature Clapboard
Parking Features Attached
Garage Spaces 2.0
Utilities Available Phone, Internet - Cable
Amenities Available Pool - In-Ground, Tennis Court
Roof Type Shingle - Asphalt
Building
Lot Description Country Setting, Subdivision, Wooded
Story 2
Foundation Concrete
Sewer Private
Water Public
Construction Status Existing
Schools
Elementary Schools John Fuller Elementary School
Middle Schools A. Crosby Kennett Middle Sch
High Schools A. Crosby Kennett Sr. High
School District Sau #9
Read Less




