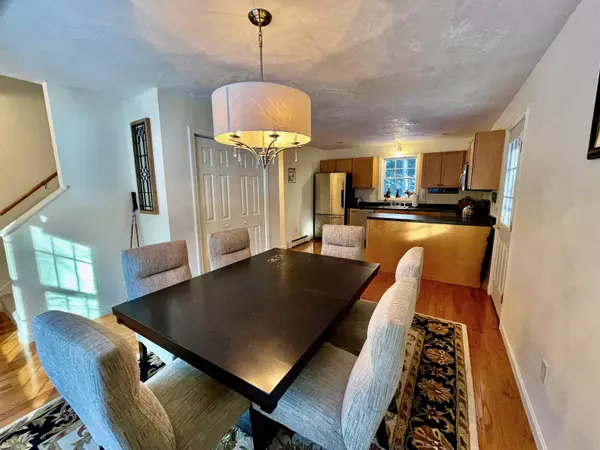Bought with Darcy Mantel • BHHS Verani Concord
For more information regarding the value of a property, please contact us for a free consultation.
25 Brookside ST Conway, NH 03818
Want to know what your home might be worth? Contact us for a FREE valuation!

Our team is ready to help you sell your home for the highest possible price ASAP
Key Details
Sold Price $330,000
Property Type Single Family Home
Sub Type Single Family
Listing Status Sold
Purchase Type For Sale
Square Footage 1,260 sqft
Price per Sqft $261
Subdivision Cranmore Shores
MLS Listing ID 4892515
Sold Date 01/14/22
Style Cape
Bedrooms 3
Full Baths 1
Half Baths 1
Construction Status Existing
HOA Fees $22/ann
Year Built 2007
Annual Tax Amount $3,167
Tax Year 2020
Lot Size 0.330 Acres
Acres 0.33
Property Description
The perfect year-round or vacation home in the popular Cranmore Shores association. Welcome home to your beautiful 3 bedroom, 2 bath cape located on a peaceful dead end street with a babbling brook right in your backyard. Nicely updated kitchen with stainless steel appliances that opens to a spacious dining area. Plenty of room to entertain family and friends in the large family room. There is also a cozy corner nook that could be used as a den or office. Gleaming hardwood floors throughout the first floor, plus a half bath. The second floor offers a spacious master bedroom and two guest bedrooms, plus a full bath. Need more space? The full walkout basement could be finished to add a great family or recreation/game room. The association provides exclusive access to Pequawket Pond for swimming, kayaking or picnicking. Just minutes from everything North Conway and Mount Washington Valley have to offer. Enjoy great dining, shopping, hiking, skiing, snowmobiling and more.
Location
State NH
County Nh-carroll
Area Nh-Carroll
Zoning RA
Body of Water Pond
Rooms
Basement Entrance Walkout
Basement Full, Stairs - Interior, Unfinished, Walkout, Interior Access, Exterior Access
Interior
Interior Features Blinds, Ceiling Fan, Dining Area, Kitchen Island, Laundry Hook-ups, Laundry - Basement
Heating Oil
Cooling None
Flooring Carpet, Hardwood, Vinyl
Exterior
Exterior Feature Vinyl Siding
Garage Description Driveway, Off Street
Utilities Available Cable - Available, High Speed Intrnt -Avail
Amenities Available Beach Access, Beach Rights
Waterfront Description No
View Y/N No
Water Access Desc Yes
View No
Roof Type Shingle - Asphalt
Building
Lot Description Country Setting, Level, Slight, Sloping, Stream, Trail/Near Trail, Walking Trails, Water View, Wooded
Story 2
Foundation Poured Concrete
Sewer 1250 Gallon, Leach Field, Septic
Water Public
Construction Status Existing
Schools
Elementary Schools Conway Elem School
Middle Schools A. Crosby Kennett Middle Sch
High Schools A. Crosby Kennett Sr. High
School District Sau #9
Read Less




