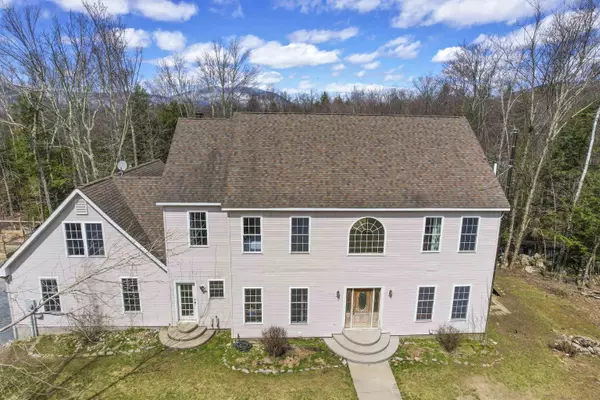Bought with Rebecca Seymour • Brattleboro Area Realty
For more information regarding the value of a property, please contact us for a free consultation.
228 Schoolhouse Woods RD Sunderland, VT 05252
Want to know what your home might be worth? Contact us for a FREE valuation!

Our team is ready to help you sell your home for the highest possible price ASAP
Key Details
Sold Price $575,000
Property Type Single Family Home
Sub Type Single Family
Listing Status Sold
Purchase Type For Sale
Square Footage 4,306 sqft
Price per Sqft $133
MLS Listing ID 4906308
Sold Date 06/17/22
Style Colonial
Bedrooms 4
Full Baths 2
Half Baths 1
Construction Status Existing
Year Built 2003
Annual Tax Amount $8,290
Tax Year 2021
Lot Size 6.030 Acres
Acres 6.03
Property Description
Spectacular executive home in Sunderland, VT. With 600 feet of water frontage along the Roaring Branch, plus a private pond, you can fish, swim, ice skate, or simply enjoy the sights and sounds of nature. New above ground swimming pool, stone patio for evening fire pit conversations, and fenced-in raised garden beds. Spacious & comfortable interior with loads of natural light. On the main level, you'll find a mudroom, powder room, laundry, living room with propane fireplace, kitchen with island and 2 pantries, large dining room with wood stove and stone hearth, den/gym, and office. Upstairs are 4 bedrooms, including a luxurious master suite with balcony, tub/shower, toilet closet, double vanity, and walk-in closet. Guest bedrooms share the full bathroom with double vanity and a large linen closet in the hall. A connected bonus room over the garage that also has an exterior staircase. Partially finished basement has a huge family room with wainscoting and low ceilings, great for play space. Unfinished section provides tons of storage and utilities (Buderus boiler, oil tank, hot water, radon mitigation system). New Pergo Outlast flooring on both the top and bottom levels, and freshly painted throughout. Exterior has vinyl siding, rear Trex deck and a wood deck off dining room. Attached 3-car garage with direct access to main level and basement for convenience. Comcast Xfinity high speed cable Internet and School Choice grades 9-12. A well loved place to call home!
Location
State VT
County Vt-bennington
Area Vt-Bennington
Zoning RR
Body of Water River
Rooms
Basement Entrance Interior
Basement Concrete, Concrete Floor, Full, Partially Finished, Stairs - Interior, Storage Space
Interior
Interior Features Ceiling Fan, Dining Area, Fireplace - Gas, Fireplaces - 1, Kitchen/Dining, Primary BR w/ BA, Natural Light, Walk-in Closet, Whirlpool Tub, Laundry - 1st Floor
Heating Oil, Wood
Cooling None
Flooring Hardwood, Laminate, Tile
Equipment Radon Mitigation, Stove-Wood
Exterior
Exterior Feature Vinyl Siding
Garage Attached
Garage Spaces 3.0
Garage Description Driveway, Garage, Parking Spaces 6+
Utilities Available Cable - Available, High Speed Intrnt -Avail
Waterfront Yes
Waterfront Description Yes
View Y/N Yes
Water Access Desc Yes
View Yes
Roof Type Shingle - Architectural
Building
Lot Description Level, Pond, River, River Frontage, Secluded, View, Water View, Waterfront, Wooded
Story 2
Foundation Concrete
Sewer 1000 Gallon, Leach Field, Septic
Water Drilled Well
Construction Status Existing
Schools
Elementary Schools Sunderland Elementary School
Middle Schools Manchester Elementary& Middle
High Schools Choice
School District Bennington/Rutland
Read Less

GET MORE INFORMATION




