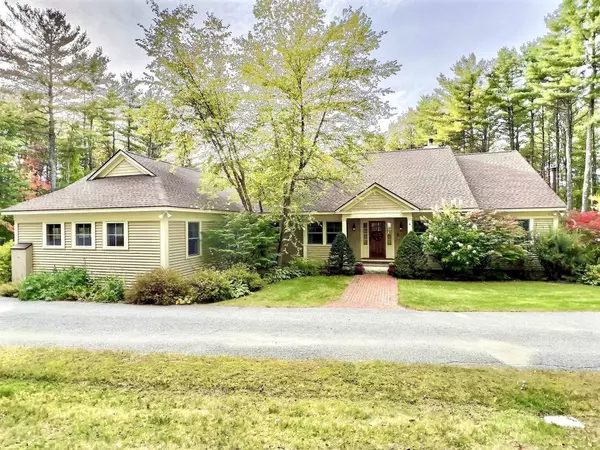Bought with Susie Moore • Four Seasons Sotheby's Int'l Realty
For more information regarding the value of a property, please contact us for a free consultation.
98 Rowell Hill RD Sutton, NH 03260
Want to know what your home might be worth? Contact us for a FREE valuation!

Our team is ready to help you sell your home for the highest possible price ASAP
Key Details
Sold Price $736,000
Property Type Single Family Home
Sub Type Single Family
Listing Status Sold
Purchase Type For Sale
Square Footage 3,376 sqft
Price per Sqft $218
Subdivision Rowell Hill
MLS Listing ID 4932782
Sold Date 11/28/22
Style Contemporary
Bedrooms 4
Full Baths 2
Half Baths 1
Three Quarter Bath 1
Construction Status Existing
Year Built 2004
Annual Tax Amount $11,088
Tax Year 2021
Lot Size 2.870 Acres
Acres 2.87
Property Description
Beautiful, custom and quality built home located at Rowell Hill, just minutes to New London's town center. Warm and inviting open concept living spaces. Sit by the fire in the living room, with birch floors and crown molding. Step out onto the expansive deck for outdoor entertaining. Gourmet kitchen with 6 burner Wolf range and cozy breakfast nook. Enjoy the oversized screened porch with grilling alcove. Lovely dining room in which to gather. Take some quiet time in the den with built-in desk system. Main level living with primary bedroom suite, including the spacious bath with separate soaking tub, and walk-in closet. Two additional bedrooms with a direct entry Jack and Jill bath between. The walkout lower level, with 10-foot ceilings, is self-contained and can lend itself to a variety of uses with its bedroom or family room, media room, kitchenette, and bath with zero entry shower. There is also an office or multipurpose room, workshop and storage spaces. Enjoy the benefit of very low heating costs with the impressive state of the art automatic feed pellet furnace, with an inline propane fired backup. Central AC. On demand hot water. Standby generator. New roof. Beautifully landscaped grounds with room to garden, 2-bay direct entry garage with storage above, and a circular drive. You are invited to first showings this Sunday, Oct. 9th, 2022's OPEN HOUSE from 11 AM to 1 PM and Monday, Oct. 10th, 2022's OPEN HOUSE from NOON to 2 PM.
Location
State NH
County Nh-merrimack
Area Nh-Merrimack
Zoning Rural / Agr
Rooms
Basement Entrance Walkout
Basement Daylight, Finished, Full, Storage Space, Walkout, Interior Access, Exterior Access
Interior
Interior Features Fireplace - Wood, Fireplaces - 1, In-Law Suite, Kitchen Island, Kitchen/Living, Primary BR w/ BA, Storage - Indoor, Walk-in Closet, Window Treatment, Laundry - 1st Floor
Heating Gas - LP/Bottle, Multi Fuel, Pellet
Cooling Central AC
Flooring Carpet, Hardwood, Tile
Equipment Generator - Standby
Exterior
Exterior Feature Vinyl
Parking Features Attached
Garage Spaces 2.0
Garage Description Garage, On-Site
Utilities Available Fiber Optic Internt Avail, Gas - LP/Bottle, High Speed Intrnt -AtSite, Telephone Available
Roof Type Shingle - Asphalt
Building
Lot Description Landscaped, Subdivision, Trail/Near Trail
Story 2
Foundation Concrete
Sewer Septic
Water Drilled Well
Construction Status Existing
Schools
Elementary Schools Kearsarge Elem New London
Middle Schools Kearsarge Regional Middle Sch
High Schools Kearsarge Regional Hs
School District Kearsarge Sch Dst Sau #65
Read Less




