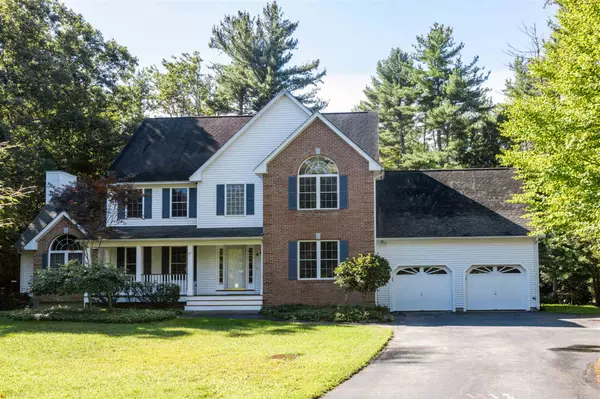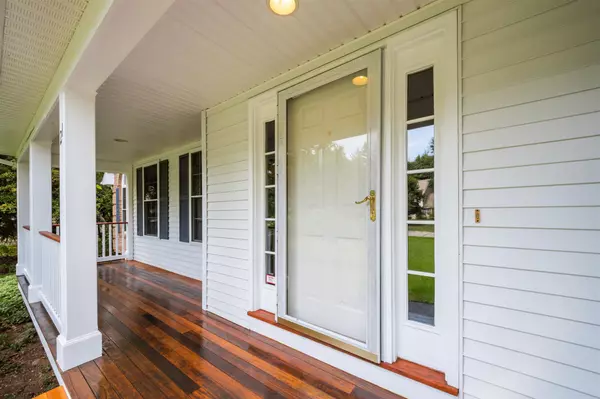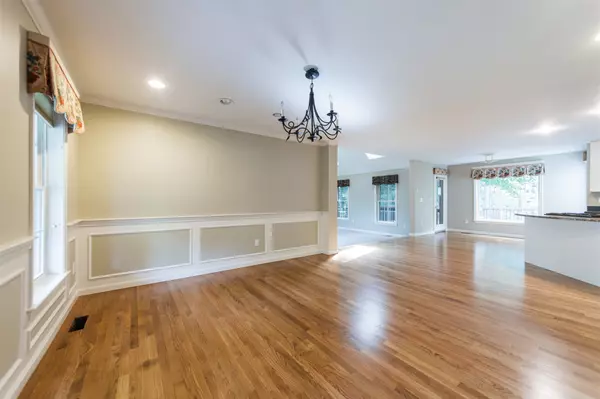Bought with Lynda Wilkes • RE/MAX Innovative Properties
For more information regarding the value of a property, please contact us for a free consultation.
21 Mosswood CIR Amherst, NH 03031
Want to know what your home might be worth? Contact us for a FREE valuation!

Our team is ready to help you sell your home for the highest possible price ASAP
Key Details
Sold Price $575,000
Property Type Single Family Home
Sub Type Single Family
Listing Status Sold
Purchase Type For Sale
Square Footage 4,411 sqft
Price per Sqft $130
Subdivision Souhegan Woods
MLS Listing ID 4827977
Sold Date 11/23/20
Style Colonial
Bedrooms 4
Full Baths 2
Three Quarter Bath 1
Construction Status Existing
HOA Fees $8/ann
Year Built 1998
Annual Tax Amount $12,205
Tax Year 2020
Lot Size 0.520 Acres
Acres 0.52
Property Description
You'll be wowed by all the space in this 4-5 bedroom custom colonial w/views of the 11th fairway at Souhegan Woods Golf Course! The open concept 1st floor offers a kitchen w/granite center island open to the breakfast nook & spacious dining room. Step down to the the family room w/cathedral ceilings, skylights & wood burning fireplace to cozy up around on the cooler NH evenings. The 1st floor office has 2 closets & would be ideal as a 1st floor bedroom should there be the need as there is also a separate den which could be another office for those who are working from home. Off the back hall you will find a pantry closet, coat closet & 3/4 bath. Head to the 2nd floor to find the palatial master bedroom w/soaring ceilings & HUGE loft area, there is attic storage off the loft if the 12x12 walk-in closet isn't enough! The master bath has a double vanity & nice deep tub to soak in. 3 good sized bedrooms, a full bath & the laundry room complete this floor. Need more space - head down to the lower level where you will find 1,300+sqft of living space & 5 separate rooms to use at your discretion. There is a utility room plus a wine closet. Walk-out the lower level to the beautifully landscaped backyard w/flowering cherry, Asian pear and apple trees. Off the kitchen is an amazing 16x12 screened porch that leads to an enormous mahogany deck. Freshly painted interior, new carpets & refinished HW floors!
Location
State NH
County Nh-hillsborough
Area Nh-Hillsborough
Zoning Residential
Rooms
Basement Entrance Interior
Basement Daylight, Finished, Full, Storage Space, Walkout
Interior
Interior Features Attic, Cathedral Ceiling, Ceiling Fan, Fireplace - Wood, Fireplaces - 1, Primary BR w/ BA, Skylight, Walk-in Closet, Laundry - 2nd Floor
Heating Gas - LP/Bottle
Cooling Central AC
Flooring Carpet, Hardwood, Tile
Equipment Irrigation System, Radon Mitigation, Security System, Smoke Detector, Stove-Pellet
Exterior
Exterior Feature Brick, Vinyl
Parking Features Attached
Garage Spaces 2.0
Utilities Available Cable
Amenities Available Common Acreage, Other
Roof Type Shingle - Asphalt
Building
Lot Description Landscaped, Level, Subdivision, Walking Trails
Story 2
Foundation Concrete
Sewer Leach Field, Private, Septic
Water Public
Construction Status Existing
Schools
Elementary Schools Wilkins Elementary School
Middle Schools Amherst Middle
High Schools Souhegan High School
School District Souhegan Cooperative
Read Less




