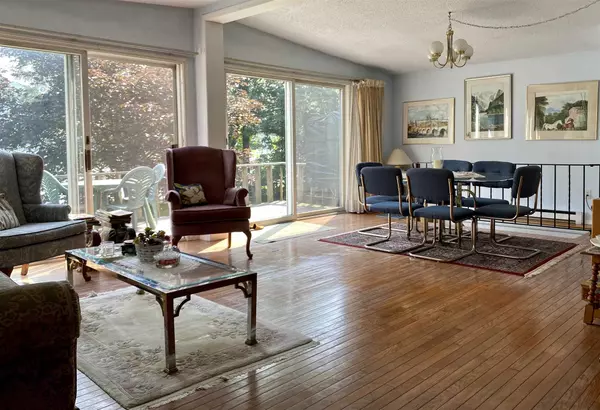Bought with Susan Mackey • BHHS Vermont Realty Group/Middlebury
For more information regarding the value of a property, please contact us for a free consultation.
829 West Shore RD #LAKE DUNMORE Salisbury, VT 05769
Want to know what your home might be worth? Contact us for a FREE valuation!

Our team is ready to help you sell your home for the highest possible price ASAP
Key Details
Sold Price $535,000
Property Type Condo
Sub Type Condo
Listing Status Sold
Purchase Type For Sale
Square Footage 2,326 sqft
Price per Sqft $230
MLS Listing ID 4866072
Sold Date 02/07/22
Style Chalet
Bedrooms 3
Full Baths 2
Construction Status Existing
HOA Fees $29/ann
Year Built 1985
Annual Tax Amount $6,674
Tax Year 2021
Lot Size 1.500 Acres
Acres 1.5
Property Description
LAKE DUNMORE year-round home with stunning views of the lake & Mt Moosalamoo sits on a gorgeous, level, direct lakeshore - truly a special place! Breathe in the invigorating Vermont air, paddle across the lake, splash in the waves, hike the Green Mountains, fish for lake trout. 829 West Shore Road offers 3 bedrooms, 2 baths, family room, sunroom/studio, office, deck, attached double garage and versatile 20x20 outbuilding - room for everyone! This home belongs to an association of only two units, with beautifully landscaped 1.5 acres of direct lake frontage and 465 feet of level shoreline! Listen to the call of the loons, spot the eagles soaring through blue summer skies, watch the sun sparkles and moon beams dance across the waters. Savor fantastic summer living, gorgeous fall foliage, springtime awakening, and winter sports including nearby ski areas MC Snow Bowl, Rikert Ski Touring Center, Killington, Sugarbush, Pico. With easy town road access, this home lies between the small college town of Middlebury and the artistic town of Brandon, both offering restaurants, shopping, culture and golf courses. The lake is calling!!
Location
State VT
County Vt-addison
Area Vt-Addison
Zoning LD1 LD2
Body of Water Lake
Interior
Interior Features Ceiling Fan, Dining Area, Hearth, Laundry Hook-ups, Living/Dining, Natural Light, Vaulted Ceiling, Laundry - 1st Floor
Heating Electric, Gas - LP/Bottle
Cooling None
Flooring Carpet, Hardwood, Other, Tile
Equipment Satellite Dish, Smoke Detector, Stove-Gas
Exterior
Exterior Feature Stucco, T1-11
Garage Attached
Garage Spaces 2.0
Garage Description Driveway, Garage, On-Site
Utilities Available Gas - LP/Bottle, High Speed Intrnt -Avail, Telephone At Site
Amenities Available Beach Access, Common Acreage
Waterfront Yes
Waterfront Description Yes
View Y/N Yes
Water Access Desc Yes
View Yes
Roof Type Shingle - Asphalt
Building
Lot Description Lake Access, Lake Frontage, Lake View, Level, Major Road Frontage, Mountain View, View, Water View, Waterfront
Story 2
Foundation Slab - Concrete
Sewer Community, Mound, Septic Shared
Water Drilled Well, Shared
Construction Status Existing
Schools
Elementary Schools Salisbury Community School
Middle Schools Middlebury Union Middle #3
High Schools Middlebury Senior Uhsd #3
School District Salisbury School District
Read Less

GET MORE INFORMATION




