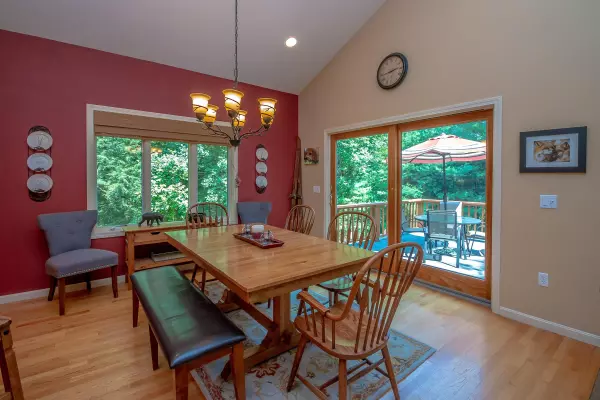Bought with Dick Reuper • Coldwell Banker LIFESTYLES- Conway
For more information regarding the value of a property, please contact us for a free consultation.
308 Country RD Conway, NH 03860
Want to know what your home might be worth? Contact us for a FREE valuation!

Our team is ready to help you sell your home for the highest possible price ASAP
Key Details
Sold Price $641,250
Property Type Single Family Home
Sub Type Single Family
Listing Status Sold
Purchase Type For Sale
Square Footage 2,540 sqft
Price per Sqft $252
Subdivision Village At Kearsarge
MLS Listing ID 4877508
Sold Date 10/29/21
Style Contemporary
Bedrooms 4
Full Baths 2
Three Quarter Bath 1
Construction Status Existing
HOA Fees $70/qua
Year Built 2004
Annual Tax Amount $6,714
Tax Year 2020
Lot Size 0.410 Acres
Acres 0.41
Property Description
Enjoy life in the mountains. Tucked into a quiet corner of North Conway, at the end of a private road with winter views to the lights of Mt. Cranmore, sits this very well maintained and furnished 4 bedroom (3 bedroom septic installed), 3-level contemporary home with a 2-car garage. An ideal layout for entertaining which includes a desirable main floor master suite and a wall of windows on the southerly side to let in light all day long. The real bonus is the large (976 square foot) lower-level game room that is the perfect place for kids and grandkids to have their own space to play pool or watch a movie. Beautifully landscaped with a private and wooded backyard bordering a stream. Association pool and tennis are a short walk away. 5 minutes from North Conway Village and the slopes of Mt. Cranmore.
Location
State NH
County Nh-carroll
Area Nh-Carroll
Zoning RA
Rooms
Basement Entrance Walkout
Basement Climate Controlled, Daylight, Finished, Full, Stairs - Interior, Storage Space, Walkout, Interior Access
Interior
Interior Features Blinds, Cathedral Ceiling, Ceiling Fan, Dining Area, Draperies, Fireplace - Gas, Fireplaces - 1, Furnished, Kitchen/Dining, Primary BR w/ BA, Natural Light, Storage - Indoor, Walk-in Closet, Window Treatment, Laundry - Basement
Heating Gas - LP/Bottle
Cooling Central AC
Flooring Carpet, Ceramic Tile, Hardwood
Equipment Irrigation System, Smoke Detectr-HrdWrdw/Bat
Exterior
Exterior Feature Clapboard, Wood, Wood Siding
Parking Features Attached
Garage Spaces 2.0
Garage Description Garage, Parking Spaces 6+
Community Features Other - See Remarks
Utilities Available Phone, Cable, Gas - LP/Bottle, Gas - Underground, Internet - Cable, Underground Utilities
Amenities Available Master Insurance, Landscaping, Common Acreage, Pool - In-Ground, Tennis Court
Roof Type Shingle - Architectural
Building
Lot Description Conserved Land, Landscaped, Level, Mountain View, Sloping, Stream, Trail/Near Trail, View, Walking Trails
Story 2
Foundation Concrete
Sewer 1000 Gallon, Concrete, Leach Field, Private
Water Public
Construction Status Existing
Schools
Elementary Schools John Fuller Elementary School
Middle Schools A. Crosby Kennett Middle Sch
High Schools A. Crosby Kennett Sr. High
School District Sau #9
Read Less




