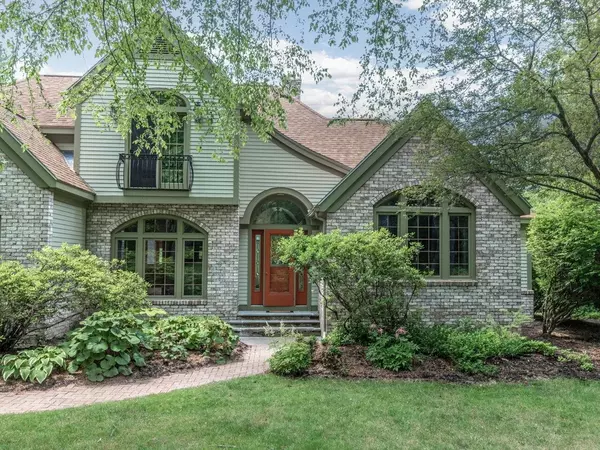Bought with Jan Bark • BHHS Vermont Realty Group/Middlebury
For more information regarding the value of a property, please contact us for a free consultation.
81 Goldenrod LN Williston, VT 05495
Want to know what your home might be worth? Contact us for a FREE valuation!

Our team is ready to help you sell your home for the highest possible price ASAP
Key Details
Sold Price $935,000
Property Type Single Family Home
Sub Type Single Family
Listing Status Sold
Purchase Type For Sale
Square Footage 2,879 sqft
Price per Sqft $324
Subdivision Meadowridge
MLS Listing ID 4920483
Sold Date 08/25/22
Style Contemporary
Bedrooms 4
Full Baths 3
Half Baths 2
Construction Status Existing
Year Built 1992
Annual Tax Amount $10,788
Tax Year 2021
Lot Size 2.100 Acres
Acres 2.1
Property Description
Move in soon to this stately, well-built contemporary home at the end of a peaceful lane in one of Williston's best neighborhoods. Enjoy the privacy and natural beauty of this 2+ acre lot in an active neighborhood with common acres and recreation trails. Entertain in the beautifully landscaped yard with gorgeous in-ground Gunite pool set in the center of a brick and bluestone patio, complemented by a pool house - gas available for heating pool. Desirable first floor primary suite with an additional bedroom suite upstairs. With vaulted ceilings, an open floor plan, inviting formal dining room, and living room fireplace, this home welcomes family and friends. The center of the home is a gourmet eat-in kitchen with quartz counters, stainless steel appliances, and JennAir cooktop with downdraft vent. Convenient door off back patio/pool area to access 1/2 bath and laundry. This property is a gardener's dream with gorgeous perennial gardens, raised beds, apple trees, and custom irrigation system. 2-car garage with epoxy floor coating. Private rural setting surrounded by nature, yet located close to Williston village.
Location
State VT
County Vt-chittenden
Area Vt-Chittenden
Zoning Residential
Rooms
Basement Entrance Interior
Basement Bulkhead, Full, Stairs - Exterior, Storage Space, Unfinished
Interior
Interior Features Ceiling Fan, Fireplace - Wood, Fireplaces - 1, Primary BR w/ BA, Vaulted Ceiling, Walk-in Closet
Heating Gas - LP/Bottle
Cooling None
Flooring Carpet, Ceramic Tile, Hardwood
Equipment CO Detector, Irrigation System, Security System, Smoke Detector
Exterior
Exterior Feature Brick Veneer, Clapboard
Parking Features Attached
Garage Spaces 2.0
Utilities Available Cable, Gas - LP/Bottle, High Speed Intrnt -Avail, Underground Utilities
Amenities Available Common Acreage, Snow Removal
Roof Type Shingle - Other
Building
Lot Description Corner, Mountain View, Secluded, Trail/Near Trail
Story 2
Foundation Concrete
Sewer Public, Shared
Water Drilled Well, Purifier/Soft
Construction Status Existing
Schools
Elementary Schools Williston Central School
Middle Schools Williston Central School
High Schools Champlain Valley Uhsd #15
School District Williston School District
Read Less




