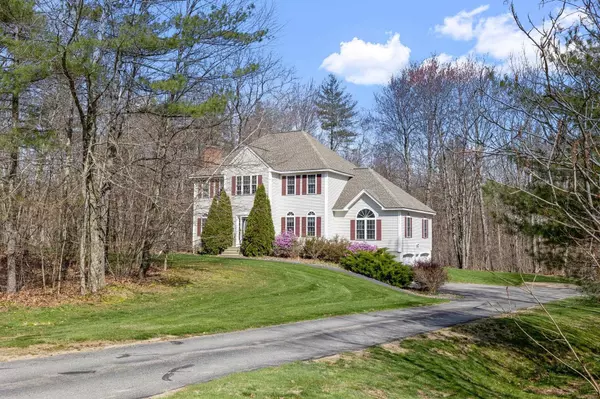Bought with Nikki Seavey • Coldwell Banker Realty Center Harbor NH
For more information regarding the value of a property, please contact us for a free consultation.
116 Fiddlehead LN Chester, NH 03036
Want to know what your home might be worth? Contact us for a FREE valuation!

Our team is ready to help you sell your home for the highest possible price ASAP
Key Details
Sold Price $728,000
Property Type Single Family Home
Sub Type Single Family
Listing Status Sold
Purchase Type For Sale
Square Footage 2,628 sqft
Price per Sqft $277
Subdivision Premier Estates
MLS Listing ID 4908004
Sold Date 07/01/22
Style Colonial
Bedrooms 4
Full Baths 2
Half Baths 1
Construction Status Existing
Year Built 2002
Annual Tax Amount $8,930
Tax Year 2021
Lot Size 3.140 Acres
Acres 3.14
Property Description
Nestled in one of Chester's highly sought after subdivisions, this 4 bedroom, 3 bath Colonial sits on over 3 private acres! Enter through the front foyer into the open concept kitchen/dining area. The kitchen features an induction stove, newer appliances and is bright and cheerful with plenty of storage space. There is an eat-in dining option in the kitchen or use the formal dining room if you prefer. The great room offers tray ceilings and a gas fireplace with plenty of space to spread out. This level also features a first floor office with a fireplace and granite hearth next to the 1/2 bath with laundry. Upstairs, the spacious primary bedroom suite features a walk-in closet, private bath with a jetted tub and separate shower. There are three other bedrooms on this level as well as a full bath. This home has central air, hardwood flooring, full house generator, irrigation, invisible dog fence, 2 year old furnace and roof, fiber optic internet and a two car garage. The deck off of the back of the house with a view of the tree lined backyard is that perfect spot for grilling and having a beverage! Showings to begin at the open house May 6th from 5:00-7:00 PM & May 7th from 10:00 AM-2:00 PM.
Location
State NH
County Nh-rockingham
Area Nh-Rockingham
Zoning RD RE
Rooms
Basement Entrance Walkout
Basement Concrete, Unfinished, Walkout, Interior Access, Exterior Access
Interior
Interior Features Attic, Blinds, Cathedral Ceiling, Ceiling Fan, Dining Area, Fireplace - Gas, Fireplace - Wood, Fireplaces - 2, Hearth, Kitchen/Dining, Primary BR w/ BA, Soaking Tub, Vaulted Ceiling, Walk-in Closet, Laundry - 1st Floor
Heating Gas - LP/Bottle, Oil
Cooling Central AC
Flooring Carpet, Hardwood, Tile
Equipment Irrigation System, Radon Mitigation, Smoke Detectr-Hard Wired, Generator - Standby
Exterior
Exterior Feature Vinyl Siding
Parking Features Under
Garage Spaces 2.0
Garage Description Driveway, Garage, Parking Spaces 6+, Paved
Utilities Available Fiber Optic Internt Avail, Gas - LP/Bottle, High Speed Intrnt -Avail
Waterfront Description No
View Y/N No
Water Access Desc No
View No
Roof Type Shingle - Architectural
Building
Lot Description Country Setting, Landscaped, Level, Subdivision
Story 2
Foundation Concrete
Sewer 1500+ Gallon, Leach Field - Existing, Private
Water Drilled Well, Private
Construction Status Existing
Schools
Elementary Schools Chester Academy
Middle Schools Chester Academy
High Schools Pinkerton Academy
School District Chester School District
Read Less




