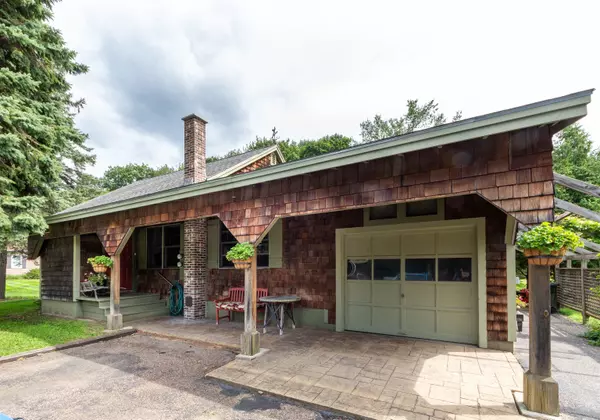Bought with Tanner Faucett • Element Real Estate
For more information regarding the value of a property, please contact us for a free consultation.
941 South Brownell RD Williston, VT 05495
Want to know what your home might be worth? Contact us for a FREE valuation!

Our team is ready to help you sell your home for the highest possible price ASAP
Key Details
Sold Price $424,000
Property Type Single Family Home
Sub Type Single Family
Listing Status Sold
Purchase Type For Sale
Square Footage 2,200 sqft
Price per Sqft $192
MLS Listing ID 4929662
Sold Date 11/03/22
Style Cape
Bedrooms 4
Full Baths 2
Half Baths 1
Construction Status Existing
Year Built 1950
Annual Tax Amount $4,818
Tax Year 2023
Lot Size 0.340 Acres
Acres 0.34
Property Description
Fantastic opportunity to own this conveniently located, and lovingly maintained, single owner 3 bedroom, 2 bathroom Williston home with private, 1 bed/1 bathroom ACCESSORY APARTMENT. Live in the 2200 square foot main house and rent the apartment for extra income or use it for a parent/family member. Attached one car garage and a large attached storage shed will make your life (storage!) so much easier. The main house has 2 bedrooms and 1.5 bathrooms on the 1st floor and a 3rd bedroom on the second level. Other features include a spacious kitchen with large center island, 4-season/heated sunroom with skylights and access to a lovely rear yard complete with chicken coop and free standing storage shed. Efficient 1 year old heating system, natural gas and city water/sewer. Plenty of parking to go 3 wide in the driveway allowing a designated parking space for the apartment. Close proximity to I89, breweries, shops, restaurants and outdoor activity. Showings start 9/19, this little gem won't last long so book a showing today!
Location
State VT
County Vt-chittenden
Area Vt-Chittenden
Zoning res
Rooms
Basement Entrance Interior
Basement Concrete Floor, Crawl Space
Interior
Interior Features Ceiling Fan, Fireplaces - 1, In-Law/Accessory Dwelling, Kitchen Island, Living/Dining, Natural Light, Skylight, Wood Stove Hook-up, Laundry - 1st Floor
Heating Gas - Natural
Cooling None
Flooring Carpet, Hardwood, Tile, Vinyl
Equipment Air Conditioner, CO Detector, Smoke Detector
Exterior
Exterior Feature Shake, Wood Siding
Parking Features Attached
Garage Spaces 1.0
Garage Description Driveway, Garage
Utilities Available Other
Roof Type Shingle
Building
Lot Description Landscaped, Level
Story 1.75
Foundation Concrete, Slab - Concrete
Sewer Public
Water Public
Construction Status Existing
Schools
Elementary Schools Williston Central School
Middle Schools Williston Central School
High Schools Champlain Valley Uhsd #15
School District Willington School District
Read Less




