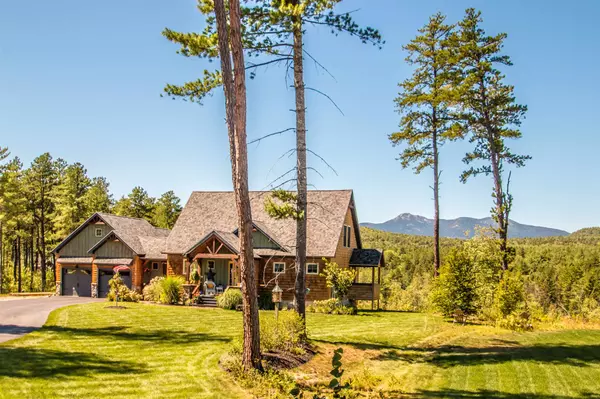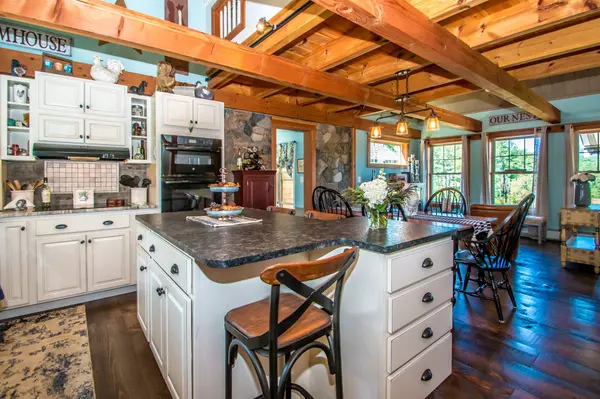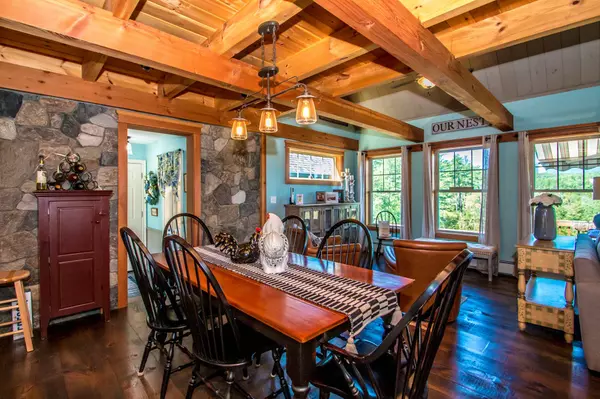Bought with Ralph Cronin • Badger Realty
For more information regarding the value of a property, please contact us for a free consultation.
9 Whitton Ledge LN Madison, NH 03849
Want to know what your home might be worth? Contact us for a FREE valuation!

Our team is ready to help you sell your home for the highest possible price ASAP
Key Details
Sold Price $501,000
Property Type Single Family Home
Sub Type Single Family
Listing Status Sold
Purchase Type For Sale
Square Footage 2,525 sqft
Price per Sqft $198
Subdivision Preserve Of Banfill Hollow
MLS Listing ID 4825727
Sold Date 12/01/20
Style Adirondack,Cape
Bedrooms 3
Full Baths 1
Half Baths 2
Three Quarter Bath 1
Construction Status Existing
HOA Fees $100/mo
Year Built 2016
Annual Tax Amount $5,424
Tax Year 2019
Property Description
Watch the sunset go down over Chocorua Mountain from your three tiered deck or from anywhere in this Adirondack style home. Set on a well landscaped PUD lot in the upscale Preserve of Banfield Hollow, this home offers warm wood floors, a master bedroom suite on the main floor, making this the much desired one level living home. Some of its many features include: a deck off the master bedroom, a large family room with bar, an office in the walk out lower level, a large workshop, a farmer's sink and granite counters. This is a MUST SEE for buyers who are looking for high quality finishes.
Location
State NH
County Nh-carroll
Area Nh-Carroll
Zoning Residential
Body of Water Brook/Stream
Rooms
Basement Entrance Interior
Basement Daylight, Finished, Full, Walkout, Interior Access
Interior
Interior Features Bar, Dining Area, Fireplace - Gas, Kitchen Island, Primary BR w/ BA, Storage - Indoor, Walk-in Closet, Laundry - 1st Floor
Heating Gas - LP/Bottle
Cooling None
Flooring Carpet, Tile, Wood
Equipment Irrigation System, Smoke Detector
Exterior
Exterior Feature Shake, Shingle
Garage Attached
Garage Spaces 2.0
Garage Description Parking Spaces 3 - 5
Utilities Available Cable - Available, High Speed Intrnt -Avail, Underground Utilities
Amenities Available Landscaping, Snow Removal
Waterfront No
Water Access Desc Yes
Roof Type Shingle - Architectural
Building
Lot Description Country Setting, Level, Subdivision, View
Story 2
Foundation Concrete
Sewer 1250 Gallon, Leach Field
Water Drilled Well
Construction Status Existing
Schools
Elementary Schools Madison Elementary School
Middle Schools A. Crosby Kennett Middle Sch
High Schools A. Crosby Kennett Sr. High
School District Sau #13
Read Less

GET MORE INFORMATION




