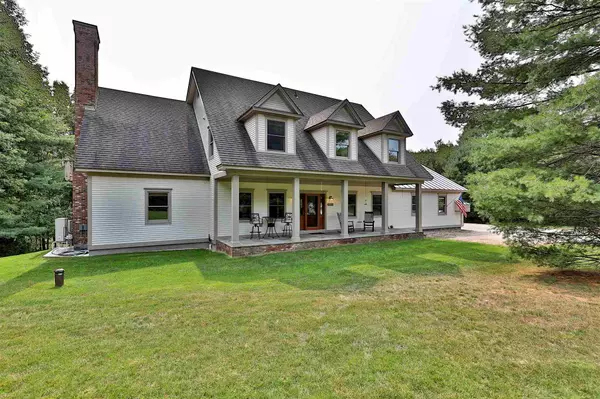Bought with Kasia Butterfield • Coldwell Banker LIFESTYLES - Quechee
For more information regarding the value of a property, please contact us for a free consultation.
220 Goldcoast RD Bridgewater, VT 05034
Want to know what your home might be worth? Contact us for a FREE valuation!

Our team is ready to help you sell your home for the highest possible price ASAP
Key Details
Sold Price $589,000
Property Type Single Family Home
Sub Type Single Family
Listing Status Sold
Purchase Type For Sale
Square Footage 4,918 sqft
Price per Sqft $119
MLS Listing ID 4830670
Sold Date 12/18/20
Style Cape
Bedrooms 5
Full Baths 4
Three Quarter Bath 1
Construction Status Existing
Year Built 2003
Lot Size 0.980 Acres
Acres 0.98
Property Description
This stately and elegant executive cape, located between Killington resort and historic Woodstock, VT, is ideal for anyone who loves the great outdoors, but with fiber optic internet, generous office space and solar-powered net-zero metering, it’s also the perfect place to make the most of the new work-from-home economy. With an open floor plan graced by stunning cherry floors, custom knotty Alder doors, and natural wood trim, the quality and attention to detail of this builder-owned residence will appeal to the most discerning buyer. The heated 2-car garage offers convenient direct entry into a tiled mudroom and gourmet kitchen with center island, breakfast bar, cherry cabinets, granite counters, and stainless appliances. Firewood for the natural stone fireplace is loaded from the outside, so you never need to lug it through the home; luxurious radiant floor heat keeps things cozy in winter, while three mini-split heat pumps keep you cool in summer. The outdoor grill is connected to the household gas supply so you’ll never run out during a summer barbeque and a spectacular 4-season sunroom extends the outdoor living experience in the cooler months. A guest bedroom, bathroom and large office with custom built-ins complete the main level. The upstairs offers a lovely master suite, three guest bedrooms and two bathrooms, while the walkout level features a magnificent family room, den, bathroom, exercise room and ample storage space. A truly lovely home of exceptional quality.
Location
State VT
County Vt-windsor
Area Vt-Windsor
Zoning None
Rooms
Basement Entrance Interior
Basement Concrete, Finished, Full, Partially Finished, Stairs - Interior, Walkout
Interior
Interior Features Ceiling Fan, Fireplace - Wood, Fireplaces - 1, Kitchen Island, Primary BR w/ BA, Laundry - 2nd Floor
Heating Oil
Cooling Mini Split
Flooring Combination, Hardwood, Tile
Equipment CO Detector, Smoke Detectr-Hard Wired
Exterior
Exterior Feature Clapboard
Garage Attached
Garage Spaces 2.0
Garage Description Driveway, Garage
Utilities Available Cable - Available, Internet - Fiber Optic, Satellite, Telephone At Site, Underground Utilities
Roof Type Standing Seam
Building
Lot Description Landscaped, Level
Story 2
Foundation Poured Concrete
Sewer Public
Water Drilled Well, Private
Construction Status Existing
Schools
Elementary Schools Woodstock Elementary School
Middle Schools Woodstock Union Middle Sch
High Schools Woodstock Senior Uhsd #4
School District Union School District
Read Less

GET MORE INFORMATION




