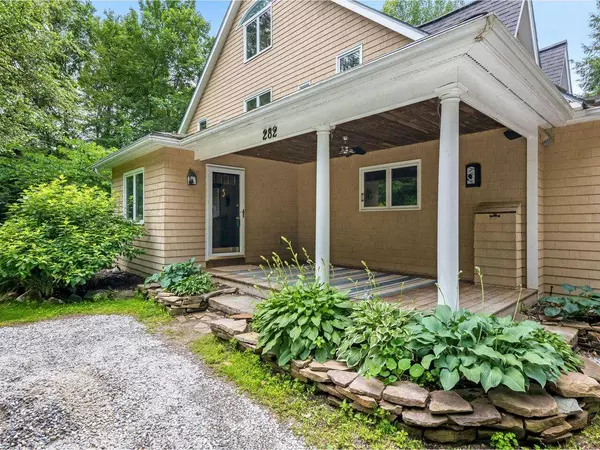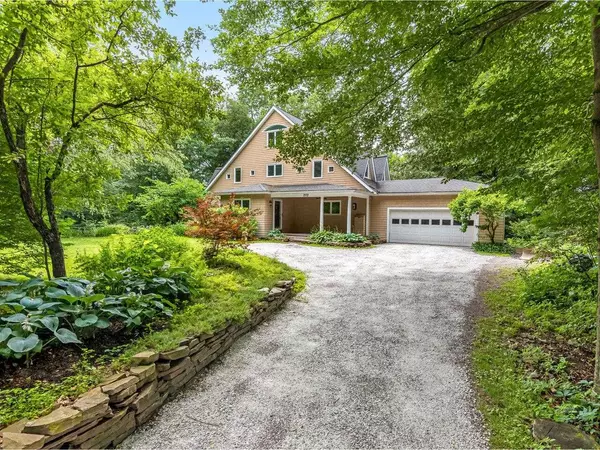Bought with The Gardner Group • RE/MAX North Professionals
For more information regarding the value of a property, please contact us for a free consultation.
282 Joan AVE Richmond, VT 05477
Want to know what your home might be worth? Contact us for a FREE valuation!

Our team is ready to help you sell your home for the highest possible price ASAP
Key Details
Sold Price $615,850
Property Type Single Family Home
Sub Type Single Family
Listing Status Sold
Purchase Type For Sale
Square Footage 3,325 sqft
Price per Sqft $185
Subdivision Southview Estates
MLS Listing ID 4871741
Sold Date 10/06/21
Style Contemporary,Walkout Lower Level
Bedrooms 4
Full Baths 2
Half Baths 1
Three Quarter Bath 1
Construction Status Existing
Year Built 1995
Annual Tax Amount $10,574
Tax Year 2021
Lot Size 2.470 Acres
Acres 2.47
Property Description
Beautiful custom designed contemporary located on a private, 2.47 acre lot in the desirable Southview neighborhood! This home offers a ton of space for everyday living throughout the first floor and additional 3 floors of living space. The updated kitchen and dining area are the perfect place to entertain. The living room is gorgeous and although it's easy to settle in next to the gas fireplace you'll be quickly drawn outdoors to the 600 square foot deck overlooking the trees. The 2nd floor offers a large landing, 3 bedrooms, one with a private full bath. The 3rd floor boasts a luxurious primary bedroom suite. A family room with a pellet stove in the finished basement is an added bonus! The exterior is beautifully landscaped with perennials, trees, and just the right amount of lawn. Easy access to trails, schools, restaurants, and Interstate 89. This wonderful home has character and class and won't last long!
Location
State VT
County Vt-chittenden
Area Vt-Chittenden
Zoning Residential
Rooms
Basement Entrance Walkout
Basement Full, Partially Finished, Stairs - Interior, Storage Space, Walkout
Interior
Interior Features Bar, Ceiling Fan, Fireplace - Gas, Hearth, Kitchen Island, Kitchen/Dining, Primary BR w/ BA, Natural Woodwork, Laundry - 2nd Floor
Heating Gas - LP/Bottle
Cooling Multi Zone, Mini Split
Flooring Carpet, Hardwood, Laminate, Slate/Stone, Tile
Equipment Air Conditioner, Other, Satellite Dish, Smoke Detectr-Hard Wired, Stove-Pellet
Exterior
Exterior Feature Cedar, Shingle
Parking Features Attached
Garage Spaces 2.0
Garage Description Parking Spaces 3 - 5
Utilities Available Phone, Cable, Gas - LP/Bottle, Internet - Cable, Satellite, Telephone At Site, Underground Utilities
Roof Type Shingle - Architectural
Building
Lot Description Country Setting, Landscaped, Secluded, Trail/Near Trail, Walking Trails, Wooded
Story 3
Foundation Poured Concrete
Sewer Leach Field
Water Drilled Well
Construction Status Existing
Schools
Elementary Schools Richmond Elementary School
Middle Schools Camels Hump Middle Usd 17
High Schools Mt. Mansfield Usd #17
School District Chittenden East
Read Less




