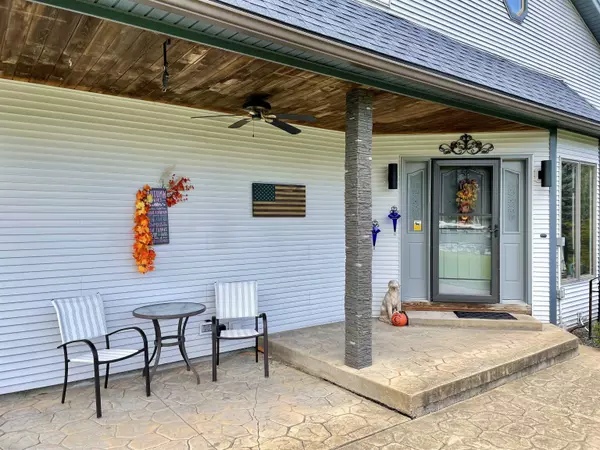Bought with Wendy Pallotta • Four Seasons Sotheby's Int'l Realty
For more information regarding the value of a property, please contact us for a free consultation.
48 Gloria AVE Rutland Town, VT 05701
Want to know what your home might be worth? Contact us for a FREE valuation!

Our team is ready to help you sell your home for the highest possible price ASAP
Key Details
Sold Price $415,000
Property Type Single Family Home
Sub Type Single Family
Listing Status Sold
Purchase Type For Sale
Square Footage 1,751 sqft
Price per Sqft $237
MLS Listing ID 4931384
Sold Date 01/04/23
Style Contemporary
Bedrooms 3
Full Baths 1
Half Baths 1
Three Quarter Bath 1
Construction Status Existing
Year Built 1991
Annual Tax Amount $3,805
Tax Year 2022
Lot Size 0.880 Acres
Acres 0.88
Property Description
Location, location, location. This well maintained contemporary style home sits on a large manicured lot in a well-established and desirable Rutland Town neighborhood. This home offers a completely open floor plan on the main level that creates wonderful sight-lines both in and out. The meticulously upgraded kitchen offers custom cabinetry, stainless steel appliances and visually impressive stone countertops. Past the large center island, the room opens into a great dining area and then into the large living room which spans the rear of the home. This space has a beautiful exposed brick fireplace with pellet insert, vaulted ceilings and beautiful french doors leading to the rear deck. This space offers an outdoor dining space, an outdoor kitchen space and has plenty of room for relaxing in the beautiful hot tub. Traveling up the exposed staircase you will find a master suite with a recently renovated "spa-like" bath, a large loft, two additional bedrooms and an additional bathroom. The unfinished basement is just waiting for your own personal touches, and it walks out into a private fenced in kennel, to include some luxury canine housing. Outside you will enjoy a traditional covered front entry perfect for sitting, relaxing and enjoying the views. In the yard you will find several destinations to include serenity gardens, several stamped concrete patios, a enclosed bar with dance floor and an enormous custom built wood shop. This one is a must see. Welcome home!
Location
State VT
County Vt-rutland
Area Vt-Rutland
Zoning Residential
Rooms
Basement Entrance Walkout
Basement Stairs - Interior, Unfinished, Walkout
Interior
Interior Features Central Vacuum, Ceiling Fan, Dining Area, Fireplace - Wood, Hearth, Hot Tub, Kitchen Island, Kitchen/Dining, Kitchen/Living, Living/Dining, Primary BR w/ BA, Natural Light, Natural Woodwork, Security, Vaulted Ceiling, Walk-in Closet, Wood Stove Insert, Laundry - Basement
Heating Oil, Pellet
Cooling Mini Split
Flooring Carpet, Ceramic Tile, Combination, Hardwood
Equipment Air Conditioner, Security System, Sprinkler System, Stove-Pellet, Generator - Standby
Exterior
Exterior Feature Vinyl Siding
Parking Features Attached
Garage Spaces 2.0
Utilities Available Cable - At Site, Gas - On-Site, High Speed Intrnt -AtSite, Telephone At Site, Underground Utilities
Roof Type Shingle - Architectural
Building
Lot Description Landscaped, Mountain View, Open, Subdivision, View
Story 2
Foundation Concrete
Sewer On-Site Septic Exists
Water Drilled Well
Construction Status Existing
Schools
Elementary Schools Rutland Town School
Middle Schools Rutland Town School
High Schools Choice
School District Rutland Town School District
Read Less

GET MORE INFORMATION




