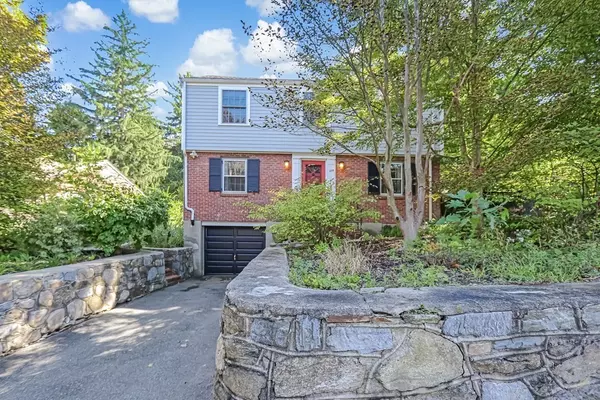For more information regarding the value of a property, please contact us for a free consultation.
308 Pond St Boston, MA 02130
Want to know what your home might be worth? Contact us for a FREE valuation!

Our team is ready to help you sell your home for the highest possible price ASAP
Key Details
Sold Price $1,025,000
Property Type Single Family Home
Sub Type Single Family Residence
Listing Status Sold
Purchase Type For Sale
Square Footage 1,784 sqft
Price per Sqft $574
Subdivision Moss Hill
MLS Listing ID 73042447
Sold Date 01/04/23
Style Colonial
Bedrooms 3
Full Baths 2
Year Built 1956
Annual Tax Amount $6,385
Tax Year 2022
Lot Size 0.270 Acres
Acres 0.27
Property Description
Come see this Gorgeous Center Entrance. 7room Colonial - Classic 3 bedrooms/ 2full bath ** Including Cozy Family room overlooking Huge (11662 s.f) landscaped lot *** like your own Secret Garden - a Private Arnold Arboretum * Hard to find such Amazing outdoor space in the City originally designed by Reid & Hilderbrand with hardscape updates including walls and patio ** your Private OASIS ** This lovely home is in PRISTINE Condition! GOURMET Kitchen Quartz counters/ SS Appliances * charming front to back living room with Fireplace ** Pretty New bathrooms * Clean basement 1car Garage * This Sparkling Gem will give you years of enjoyment and pleasure * Newer Roof &”Hardee Plank” siding * Central Air * So many updates by fussy seller -nothing to do but move in - be ready for work on Monday * EZ Walk to Pond & Centre St ***
Location
State MA
County Suffolk
Area Jamaica Plain
Zoning res
Direction Moss Hill side of Pond St
Rooms
Family Room Flooring - Hardwood, Window(s) - Picture, Exterior Access, Open Floorplan, Remodeled
Basement Full, Concrete
Primary Bedroom Level Second
Dining Room Closet/Cabinets - Custom Built, Flooring - Hardwood
Kitchen Flooring - Hardwood, Dining Area, Countertops - Stone/Granite/Solid, Countertops - Upgraded, Breakfast Bar / Nook, Cabinets - Upgraded, Open Floorplan, Recessed Lighting, Remodeled, Stainless Steel Appliances, Gas Stove, Lighting - Overhead
Interior
Heating Forced Air
Cooling Central Air
Flooring Hardwood
Fireplaces Number 1
Fireplaces Type Living Room
Appliance Range, Dishwasher, Refrigerator, Washer, Dryer
Laundry In Basement
Exterior
Exterior Feature Rain Gutters, Storage, Professional Landscaping, Decorative Lighting, Garden
Garage Spaces 1.0
Community Features Public Transportation, Shopping, Park, Walk/Jog Trails, Bike Path, Conservation Area, T-Station
Roof Type Shingle
Total Parking Spaces 1
Garage Yes
Building
Foundation Block
Sewer Public Sewer
Water Public
Architectural Style Colonial
Read Less
Bought with Love Live Team • Insight Realty Group, Inc



