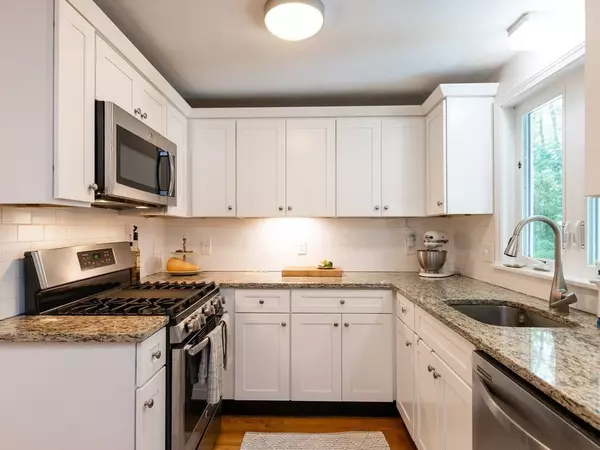For more information regarding the value of a property, please contact us for a free consultation.
30 Chickering Rd Dedham, MA 02026
Want to know what your home might be worth? Contact us for a FREE valuation!

Our team is ready to help you sell your home for the highest possible price ASAP
Key Details
Sold Price $684,000
Property Type Single Family Home
Sub Type Single Family Residence
Listing Status Sold
Purchase Type For Sale
Square Footage 1,552 sqft
Price per Sqft $440
MLS Listing ID 73020468
Sold Date 01/05/23
Bedrooms 3
Full Baths 1
Half Baths 1
HOA Y/N false
Year Built 1954
Annual Tax Amount $7,396
Tax Year 2022
Lot Size 9,147 Sqft
Acres 0.21
Property Description
NEW PRICE! You’ll love the modern amenities of this stunning, renovated home on a large wooded fenced-in lot in a quiet neighborhood. From the open-concept kitchen to the spacious finished basement to the deck & backyard you’ll have lots of options to entertain or relax in your oasis in the city. Newer kitchen with granite countertops, SS appliances, white cabinetry, peninsula opens to dining room. Fireplace living room, gleaming hardwood floors, 3 bedrooms up a few stairs from main level. A few steps down from the main level you'll find a family room, half bath, laundry and access to yard and garage. One move level down is a playroom or work out room. Central air & Harvey windows. Newer front walkway & steps. If you do leave your sanctuary, it's minutes to Legacy place, Whole Foods, public trans, restaurants, trails & parks. Located on the Westwood line, this lovingly maintained home is a buyer's dream. This home is clean and well maintained! Easy living!
Location
State MA
County Norfolk
Area Precinct One/Upper Dedham
Zoning B
Direction Rte 1A to Chickering
Rooms
Family Room Flooring - Wall to Wall Carpet
Basement Full, Finished, Walk-Out Access, Interior Entry
Primary Bedroom Level Second
Dining Room Closet/Cabinets - Custom Built, Flooring - Hardwood, Balcony / Deck, Slider
Kitchen Flooring - Hardwood, Countertops - Stone/Granite/Solid, Kitchen Island, Breakfast Bar / Nook, Cabinets - Upgraded, Open Floorplan, Stainless Steel Appliances, Gas Stove
Interior
Interior Features Play Room, Internet Available - Unknown
Heating Forced Air, Natural Gas
Cooling Central Air
Flooring Tile, Carpet, Hardwood, Flooring - Wall to Wall Carpet
Fireplaces Number 1
Fireplaces Type Living Room
Appliance Range, Dishwasher, Disposal, Microwave, Refrigerator
Laundry In Basement
Exterior
Garage Spaces 1.0
Fence Fenced/Enclosed, Fenced
Community Features Public Transportation, Shopping, Medical Facility, Highway Access, House of Worship, Private School, Public School, T-Station, University
Waterfront false
Roof Type Shingle
Parking Type Attached, Under, Garage Door Opener, Garage Faces Side, Paved Drive, Off Street
Total Parking Spaces 3
Garage Yes
Building
Lot Description Wooded
Foundation Concrete Perimeter
Sewer Public Sewer
Water Public
Schools
Elementary Schools Dps
Middle Schools Dps
High Schools Dps
Others
Senior Community false
Read Less
Bought with Adam Mundt • Kingston Real Estate & Management
GET MORE INFORMATION




