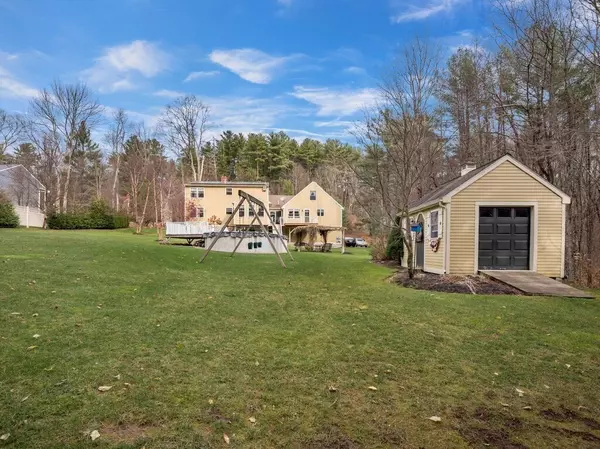For more information regarding the value of a property, please contact us for a free consultation.
13 Mcintyre Road Charlton, MA 01507
Want to know what your home might be worth? Contact us for a FREE valuation!

Our team is ready to help you sell your home for the highest possible price ASAP
Key Details
Sold Price $585,000
Property Type Single Family Home
Sub Type Single Family Residence
Listing Status Sold
Purchase Type For Sale
Square Footage 2,678 sqft
Price per Sqft $218
Subdivision Best Of Both Worlds - Rural Setting With Easy Access To Shopping, Gas, Restaurants & Hwys.
MLS Listing ID 73060611
Sold Date 01/12/23
Style Cape
Bedrooms 5
Full Baths 3
Year Built 1989
Annual Tax Amount $5,129
Tax Year 2022
Lot Size 1.390 Acres
Acres 1.39
Property Description
EXCEPTIONAL QUALITY & CONDITION. GORGEOUS property which CHECKS OFF ALL THE BOXES! Main house has 4 BR/2BA, 2 Car Gar & Superior finished WALKOUT LL w/Fam Rm w/Office Area & Exercise Rm * IN LAW (main level over garage) w/1 BR/1BA/KIT/LR/DR & 2 egresses * This one-owner property has been meticulously maintained & updated incl: Hardie-Board Siding * Harvey Windows * High Efficiency Propane Heat System * MainHouse: Kit Cabs & Quartz Countertops in Kit & BAs & Mini-Splits * 1st Flr: MAIN BR, FULL BA, LR, DR, KIT & LDRY. 2nd Flr: 3 BR, Full BA, Sep walk-in CL & Walk-in attic space which is already roughed for heat & future expansion. Eufy Sec Sys stays. CVAC. Gen HookUp. The Sun Rm & Composite Deck overlook the PRIVATE back yard - an OASIS with Beautiful Mature Plantings, Irrigation Sys, Koi Pond, Lg Shed, Young AG Pool, Fenced Garden Area & a Pergola laced w/Grape Vines. Perfect for entertaining or simply feeling like you are LIVING THE DREAM EVERY DAY!
Location
State MA
County Worcester
Zoning A
Direction Rt 20 to Rt 31 to EBaylies Rd to McIntyre Rd. LESS THAN 10 MIN to Rt 20, gas, shopping & restaurant
Rooms
Family Room Flooring - Wall to Wall Carpet
Basement Full, Partially Finished, Walk-Out Access, Interior Entry, Garage Access, Concrete
Primary Bedroom Level First
Dining Room Flooring - Wood
Kitchen Ceiling Fan(s), Flooring - Stone/Ceramic Tile, Countertops - Stone/Granite/Solid, Kitchen Island, Breakfast Bar / Nook, Remodeled
Interior
Interior Features Bathroom - Full, Countertops - Paper Based, Ceiling Fan(s), In-Law Floorplan, Exercise Room, Sun Room, Central Vacuum
Heating Baseboard, Propane, Ductless
Cooling Ductless
Flooring Wood, Tile, Carpet, Flooring - Stone/Ceramic Tile, Flooring - Wall to Wall Carpet, Flooring - Vinyl
Appliance Range, Dishwasher, Microwave, Refrigerator, Washer, Dryer, Vacuum System, Water Softener, Tankless Water Heater, Utility Connections for Gas Range, Utility Connections for Gas Dryer, Utility Connections for Electric Dryer
Laundry Flooring - Stone/Ceramic Tile, First Floor, Washer Hookup
Exterior
Exterior Feature Storage, Professional Landscaping, Sprinkler System, Garden
Garage Spaces 2.0
Pool Above Ground
Utilities Available for Gas Range, for Gas Dryer, for Electric Dryer, Washer Hookup, Generator Connection
Waterfront false
Roof Type Shingle
Parking Type Attached, Garage Door Opener, Paved Drive, Off Street, Paved
Total Parking Spaces 10
Garage Yes
Private Pool true
Building
Lot Description Wooded
Foundation Concrete Perimeter
Sewer Private Sewer
Water Private
Schools
Elementary Schools Charlton Elem
Middle Schools Heritage
High Schools Shephill/Bay Pa
Read Less
Bought with Amber Martin • Lamacchia Realty, Inc.
GET MORE INFORMATION




