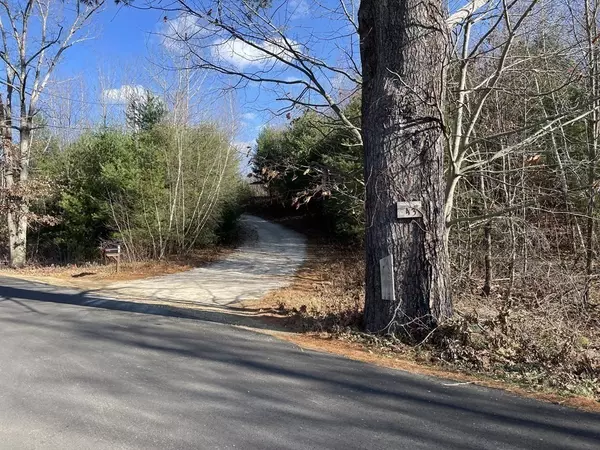For more information regarding the value of a property, please contact us for a free consultation.
43 Madden Rd West Brookfield, MA 01585
Want to know what your home might be worth? Contact us for a FREE valuation!

Our team is ready to help you sell your home for the highest possible price ASAP
Key Details
Sold Price $328,500
Property Type Single Family Home
Sub Type Single Family Residence
Listing Status Sold
Purchase Type For Sale
Square Footage 1,490 sqft
Price per Sqft $220
MLS Listing ID 73059902
Sold Date 01/13/23
Style Cape
Bedrooms 3
Full Baths 1
Half Baths 1
HOA Y/N false
Year Built 2003
Annual Tax Amount $3,731
Tax Year 2022
Lot Size 2.760 Acres
Acres 2.76
Property Description
This home sits on top of a private 2.76 acres surrounded by trees with views of a beautiful sunset. Walk in the front door and enter to a large open kitchen with Corian counter tops, walk in pantry, and plenty of cabinet space. The open living room area has sliders that lead you to a deck that looks out to a tree lined back yard, deck has hook ups for a hot tub . Dining room gives you more space for entertaining, and first floor half bath. First floor has 9' ceilings! Second floors offers you 3 bedrooms, full bath and laundry area. Pull down the attic stairs and enter to a finished area with sky lights that is great for extra storage. The exterior is private and features a shed, firepit, in ground trampoline and surrounded by nature at it's best. Home owner has made many improvements, Please see attachment for list.
Location
State MA
County Worcester
Zoning RR
Direction Please use Google Maps
Rooms
Primary Bedroom Level Second
Dining Room Flooring - Laminate
Kitchen Flooring - Stone/Ceramic Tile, Pantry, Countertops - Stone/Granite/Solid, Kitchen Island, Exterior Access, Open Floorplan
Interior
Heating Baseboard, Radiant, Natural Gas, Electric
Cooling Window Unit(s)
Flooring Tile, Carpet, Laminate
Appliance Range, Dishwasher, Microwave, Countertop Range, Refrigerator, Washer, Dryer, Propane Water Heater, Utility Connections for Electric Range, Utility Connections for Electric Dryer
Laundry Flooring - Laminate, Second Floor, Washer Hookup
Exterior
Exterior Feature Rain Gutters, Storage
Utilities Available for Electric Range, for Electric Dryer, Washer Hookup
Waterfront false
Roof Type Shingle
Parking Type Off Street
Total Parking Spaces 4
Garage No
Building
Lot Description Wooded
Foundation Slab
Sewer Private Sewer
Water Private
Schools
Elementary Schools W.Brookfield El
High Schools Quaboag Reg
Read Less
Bought with Ellie Spinney • Compass
GET MORE INFORMATION




