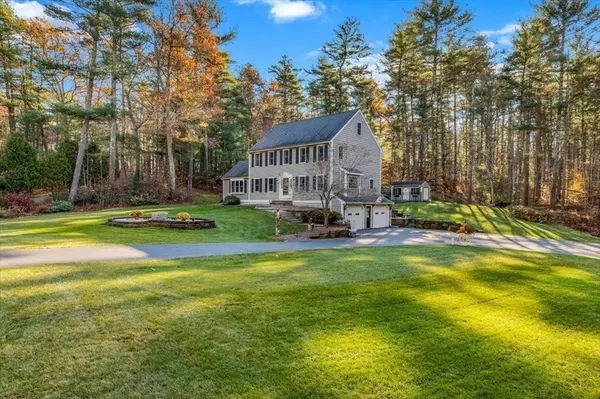For more information regarding the value of a property, please contact us for a free consultation.
30 Forge Rd Kingston, MA 02364
Want to know what your home might be worth? Contact us for a FREE valuation!

Our team is ready to help you sell your home for the highest possible price ASAP
Key Details
Sold Price $674,900
Property Type Single Family Home
Sub Type Single Family Residence
Listing Status Sold
Purchase Type For Sale
Square Footage 2,168 sqft
Price per Sqft $311
MLS Listing ID 73059366
Sold Date 01/18/23
Style Colonial
Bedrooms 3
Full Baths 1
Half Baths 1
HOA Y/N false
Year Built 1993
Annual Tax Amount $7,280
Tax Year 2022
Lot Size 0.920 Acres
Acres 0.92
Property Description
Set in a small sought-after Kingston neighborhood offering an abundance of privacy, surrounded by woods and situated on impeccably maintained grounds. This Handsome Colonial boasts a sprawling first floor w/ spacious dining room, fireplaced living room, familyroom addition w/ cathedral ceilings, skylight and beams all with hardwood flooring. Large eat-in kitchen has new stainless steel appliances & quartz countertops w/ peninsula. Convenient first floor laundry in freshly painted half bath. Generous sized main bedroom includes walk-in closet and private enterance to Jack & Jill full bathroom, two additional bedrooms complete the 2nd level. Newer slider leads to composite deck w/ automatic awning, beautiful fenced in pool & patio area, storage shed and lush lawn. Features include; private well for irrigation, Central Air, whole house wired for generator, newer windows (with the exception of front), 2 car garage, partially finished LL bonus room. Showings begin Sunday 10-12 OH.
Location
State MA
County Plymouth
Zoning res
Direction Rte 27 to Lake St to Forge Rd
Rooms
Family Room Skylight, Cathedral Ceiling(s), Beamed Ceilings, Flooring - Hardwood, Recessed Lighting
Basement Partially Finished
Primary Bedroom Level Second
Dining Room Ceiling Fan(s), Flooring - Hardwood
Kitchen Flooring - Laminate, Dining Area, Countertops - Stone/Granite/Solid, Deck - Exterior, Recessed Lighting, Slider, Stainless Steel Appliances, Peninsula
Interior
Interior Features Game Room
Heating Baseboard, Oil
Cooling Central Air
Flooring Wood, Vinyl, Carpet
Fireplaces Number 1
Fireplaces Type Living Room
Appliance Range, Dishwasher, Microwave, Refrigerator, Washer, Dryer, Electric Water Heater, Utility Connections for Electric Range, Utility Connections for Electric Dryer
Laundry First Floor
Exterior
Exterior Feature Rain Gutters, Storage, Professional Landscaping, Sprinkler System
Garage Spaces 2.0
Fence Fenced
Pool In Ground
Community Features Public Transportation, Walk/Jog Trails, Public School, Sidewalks
Utilities Available for Electric Range, for Electric Dryer, Generator Connection
Waterfront false
Roof Type Shingle
Parking Type Attached, Under, Garage Door Opener, Storage, Paved Drive, Off Street
Total Parking Spaces 8
Garage Yes
Private Pool true
Building
Lot Description Wooded
Foundation Concrete Perimeter
Sewer Inspection Required for Sale
Water Public, Private
Schools
Elementary Schools Kingston Elem
Middle Schools Slrjhs
High Schools Slrhs
Others
Senior Community false
Read Less
Bought with Craig Power • Power Realty Advisors
GET MORE INFORMATION




