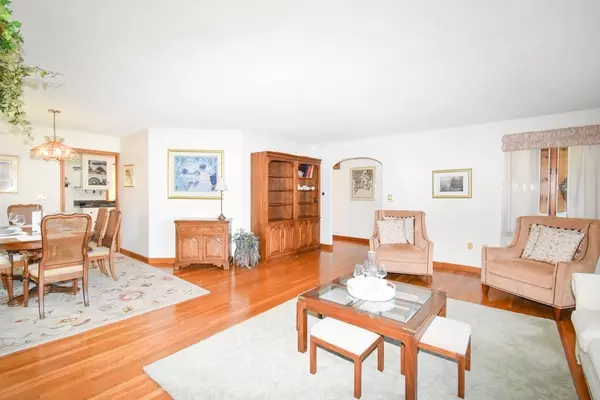For more information regarding the value of a property, please contact us for a free consultation.
15 Nicholls Drive Holyoke, MA 01040
Want to know what your home might be worth? Contact us for a FREE valuation!

Our team is ready to help you sell your home for the highest possible price ASAP
Key Details
Sold Price $320,000
Property Type Single Family Home
Sub Type Single Family Residence
Listing Status Sold
Purchase Type For Sale
Square Footage 1,800 sqft
Price per Sqft $177
Subdivision Cul De Sac
MLS Listing ID 73046443
Sold Date 01/20/23
Style Ranch
Bedrooms 2
Full Baths 1
Year Built 1958
Annual Tax Amount $4,963
Tax Year 2022
Lot Size 0.500 Acres
Acres 0.5
Property Description
Welcome HOME to this impeccably well maintained ranch nestled away on a quite cul de sac. There are updates galore including a paver drive way and granite post mailbox you cant help but notice upon arrival. This home would make for great gatherings as there is such a beautiful open concept as you flow from to room boasting both an enormous Livingroom and Great room connected by the kitchen which features a large updated range and fridge both SS . You also wont believe the generous covered deck off the great room ideal for unwinding and enjoying views featuring enough space for everyone . This home is sure to impress both inside and out. This home is also conveniently located near the pike. You wont want to miss out on this beauty as its certainly MOVE IN READY .
Location
State MA
County Hampden
Zoning Res
Direction Use GPS
Rooms
Family Room Vaulted Ceiling(s), Flooring - Wall to Wall Carpet, Window(s) - Picture, Balcony / Deck, Open Floorplan, Recessed Lighting, Slider, Sunken
Basement Interior Entry, Garage Access, Concrete, Unfinished
Primary Bedroom Level Main
Dining Room Flooring - Wood, Window(s) - Picture
Kitchen Flooring - Laminate, Window(s) - Picture, Breakfast Bar / Nook, Lighting - Pendant
Interior
Interior Features Office, Mud Room, Internet Available - Broadband
Heating Central, Forced Air, Natural Gas, Other
Cooling Central Air
Flooring Wood, Tile, Vinyl, Carpet, Flooring - Wall to Wall Carpet
Appliance Range, Disposal, Microwave, Refrigerator, Freezer, Washer, Dryer, Range Hood, Gas Water Heater, Utility Connections for Electric Range, Utility Connections for Gas Dryer
Laundry Washer Hookup
Exterior
Exterior Feature Rain Gutters, Storage, Professional Landscaping, Decorative Lighting, Stone Wall
Garage Spaces 1.0
Fence Fenced/Enclosed, Fenced
Community Features Public Transportation, Shopping, Park, Walk/Jog Trails, Medical Facility, Laundromat, Highway Access, House of Worship, Private School, Public School, University
Utilities Available for Electric Range, for Gas Dryer, Washer Hookup
Waterfront false
Roof Type Shingle
Parking Type Attached, Under, Garage Door Opener, Oversized, Paved Drive, Driveway
Total Parking Spaces 5
Garage Yes
Building
Lot Description Cul-De-Sac, Level
Foundation Concrete Perimeter
Sewer Public Sewer
Water Public
Read Less
Bought with The Neilsen Team • Keller Williams, LLC- The Neilsen Team - Livian
GET MORE INFORMATION




