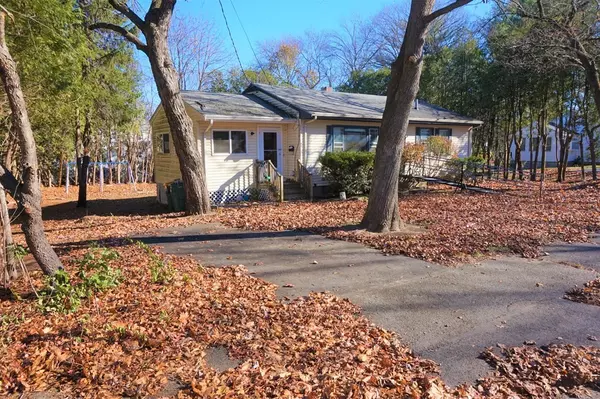For more information regarding the value of a property, please contact us for a free consultation.
49 Pine Street Hudson, MA 01749
Want to know what your home might be worth? Contact us for a FREE valuation!

Our team is ready to help you sell your home for the highest possible price ASAP
Key Details
Sold Price $350,000
Property Type Single Family Home
Sub Type Single Family Residence
Listing Status Sold
Purchase Type For Sale
Square Footage 1,342 sqft
Price per Sqft $260
MLS Listing ID 73064918
Sold Date 01/20/23
Style Ranch
Bedrooms 3
Full Baths 2
Year Built 1955
Annual Tax Amount $5,243
Tax Year 2022
Lot Size 10,454 Sqft
Acres 0.24
Property Description
You still have a chance 'cause buyer had a change of heart!! Here's a 3BR, One Full and One 3/4BA, 1,342SF, 1-Car Garage Ranch-Style Home in a fantastic neighborhood within walking distance to town with amazing potential! Fantastic "sweat equity" opportunity for a contractor or even a first-time buyer. The first floor includes: Living Room, Kitchen, 3 Bedrooms, Large First Floor Family Room and First Floor Full BA. The Lower Level includes: Playroom, 3/4 Bath, Laundry Area and walkout to 1-Car Garage. The home FEATURES: Original Hardwood in LR, Hall and Bedrooms, Laminate in Kitchen and Bath, Stainless Electric Stove & Dishwasher, Washer & Dryer, 1-Car Garage Under, Vinyl Siding, Gutters, Paved Driveway, Storage Shed, Gas Fuel, and Public Water/Sewer! This home and its .24 acre lot is located in a desirable neighborhood just a half mile from downtown Hudson which was voted the winner of "America Main Streets" contest in 2021! Don't miss this one . . . COME SEE!!
Location
State MA
County Middlesex
Zoning SB
Direction From Main St Rotary: Go West on Central St (Rte 62), Left on River Street, Right on Pine Street
Rooms
Family Room Ceiling Fan(s), Flooring - Wall to Wall Carpet, Exterior Access
Basement Full, Partially Finished, Walk-Out Access, Interior Entry, Garage Access
Primary Bedroom Level First
Kitchen Flooring - Laminate, Stainless Steel Appliances
Interior
Interior Features Closet, Play Room
Heating Baseboard, Natural Gas
Cooling None
Flooring Laminate, Hardwood
Appliance Range, Dishwasher, Washer, Dryer, Gas Water Heater, Tankless Water Heater, Utility Connections for Electric Range, Utility Connections for Electric Dryer
Laundry Electric Dryer Hookup, Washer Hookup, In Basement
Exterior
Exterior Feature Rain Gutters, Storage
Garage Spaces 1.0
Community Features Public Transportation, Shopping, Park, Walk/Jog Trails, Bike Path, Conservation Area, Highway Access, Public School
Utilities Available for Electric Range, for Electric Dryer, Washer Hookup
Waterfront false
Parking Type Under, Paved Drive, Off Street, Paved
Total Parking Spaces 4
Garage Yes
Building
Lot Description Level
Foundation Concrete Perimeter, Block
Sewer Public Sewer
Water Public
Read Less
Bought with Michael Yerardi • Proactive Realty
GET MORE INFORMATION




