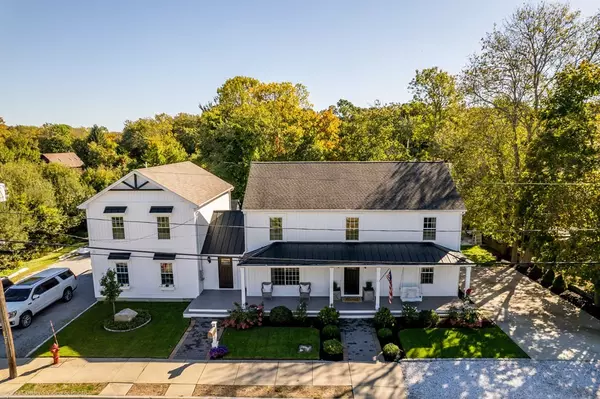For more information regarding the value of a property, please contact us for a free consultation.
98 Mccabe St Dartmouth, MA 02748
Want to know what your home might be worth? Contact us for a FREE valuation!

Our team is ready to help you sell your home for the highest possible price ASAP
Key Details
Sold Price $680,000
Property Type Single Family Home
Sub Type Single Family Residence
Listing Status Sold
Purchase Type For Sale
Square Footage 3,346 sqft
Price per Sqft $203
MLS Listing ID 73045836
Sold Date 01/23/23
Style Colonial
Bedrooms 5
Full Baths 2
Half Baths 1
Year Built 1946
Annual Tax Amount $4,068
Tax Year 2022
Lot Size 10,018 Sqft
Acres 0.23
Property Description
One of a kind 5 bedroom custom built by owner/builder sparing no expense in South Dartmouth! Beautifully designed floor plan that creates a space perfect for entertaining. Open and airy with extraordinary features throughout. Quartz kitchen counter tops, 3 fireplaces, one with a built in pizza oven and one is electric, 10 spacious rooms, main bedroom is private above the garage, outdoor deck off kitchen area with a beautiful above ground pool. Home has central a/c, lovely hardwood floors, exquisite details and so much more. Conveniently located near all amenities. You do not want to miss out on this one!! Txt Agent for Appointment!!!!*SEE DISCLOSURES*
Location
State MA
County Bristol
Zoning GR
Direction use GPS
Rooms
Basement Crawl Space
Primary Bedroom Level Second
Dining Room Flooring - Hardwood
Kitchen Flooring - Hardwood, Dining Area, Balcony / Deck, Kitchen Island
Interior
Heating Central, Oil
Cooling Central Air, Wall Unit(s)
Flooring Wood, Carpet
Fireplaces Number 2
Fireplaces Type Family Room
Appliance Range, Microwave, Refrigerator, Freezer, Washer, Dryer, Electric Water Heater, Utility Connections for Electric Dryer
Laundry Bathroom - Half, First Floor, Washer Hookup
Exterior
Exterior Feature Balcony, Storage, Sprinkler System, Decorative Lighting
Garage Spaces 1.0
Pool Above Ground
Community Features Shopping, Medical Facility, Public School
Utilities Available for Electric Dryer, Washer Hookup
Waterfront false
Roof Type Shingle, Metal Roofing (Recycled)
Parking Type Attached, Insulated, Paved Drive, Off Street, Stone/Gravel, Paved
Total Parking Spaces 6
Garage Yes
Private Pool true
Building
Foundation Concrete Perimeter
Sewer Public Sewer
Water Public
Read Less
Bought with Derek Fortuna • Bayshore's Capital and Real Estate, Inc.
GET MORE INFORMATION




