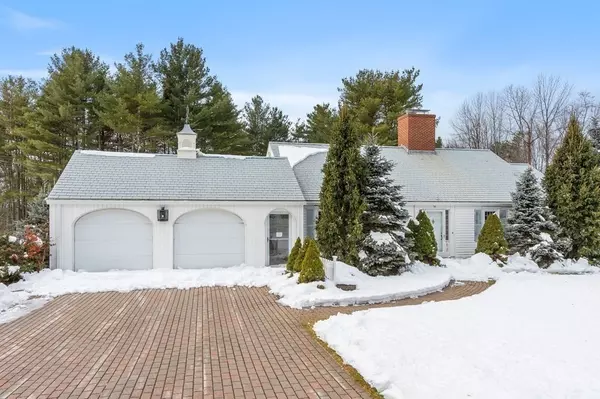For more information regarding the value of a property, please contact us for a free consultation.
58 Baldwinville Rd Templeton, MA 01468
Want to know what your home might be worth? Contact us for a FREE valuation!

Our team is ready to help you sell your home for the highest possible price ASAP
Key Details
Sold Price $405,000
Property Type Single Family Home
Sub Type Single Family Residence
Listing Status Sold
Purchase Type For Sale
Square Footage 2,100 sqft
Price per Sqft $192
MLS Listing ID 73066449
Sold Date 01/31/23
Style Cape
Bedrooms 3
Full Baths 3
HOA Y/N false
Year Built 1950
Annual Tax Amount $5,713
Tax Year 2022
Lot Size 2.370 Acres
Acres 2.37
Property Description
Location ~ location! Don't miss this Delightfully Deceiving well maintained 3 bedroom 3 Bath Spacious Cape Home on over 2 acres. This property has so much to offer…, starting with the Attractive Brick Driveway. The Welcoming Entry will lead you to the Efficient Kitchen with plenty of cabinets and counter space and kitchen island with eating area. The Dining Room has built-ins and wainscoting that flows to the Large Fireplaced Living Room. Also on the First Floor is the Main Bedroom w/ generous double closets, A Full Bath w/ a Walk-in Bathtub and also a Home Office. The Lower Level has a Large Second Family Room w/ Fireplace, Two more Large Bedrooms and each has a full bath. The Separate Laundry room has Kitchen Appliances including a Sink, Stove and Refrigerator. Separate Utility Room w/ SS Roth Oil Tank, Furnace and even more storage. Level Back Yard and Brick Patio are accessible from the lower level. Home has oil heat and heat pumps. Garage has a work shop area
Location
State MA
County Worcester
Zoning R
Direction 2A towards Otter River Rd
Rooms
Family Room Flooring - Wall to Wall Carpet, Exterior Access
Basement Full, Finished, Walk-Out Access, Interior Entry
Primary Bedroom Level First
Dining Room Flooring - Wall to Wall Carpet, Wainscoting
Kitchen Pantry, Kitchen Island
Interior
Interior Features Closet, Home Office
Heating Baseboard, Heat Pump, Oil
Cooling None
Flooring Wood, Tile, Carpet, Flooring - Hardwood
Fireplaces Number 2
Fireplaces Type Family Room, Living Room
Appliance Oven, Dishwasher, Countertop Range, Refrigerator, Plumbed For Ice Maker, Utility Connections for Electric Range, Utility Connections for Electric Oven, Utility Connections for Electric Dryer
Laundry Electric Dryer Hookup, Washer Hookup, In Basement
Exterior
Exterior Feature Storage
Garage Spaces 2.0
Community Features Public Transportation, Shopping, Park, Walk/Jog Trails, Stable(s), Golf, Highway Access, House of Worship, Public School
Utilities Available for Electric Range, for Electric Oven, for Electric Dryer, Washer Hookup, Icemaker Connection
Waterfront false
Roof Type Other
Parking Type Attached, Garage Door Opener, Storage, Workshop in Garage, Off Street
Total Parking Spaces 6
Garage Yes
Building
Lot Description Wooded, Cleared, Level
Foundation Concrete Perimeter
Sewer Public Sewer
Water Public
Schools
High Schools Narragansett Re
Others
Acceptable Financing Other (See Remarks)
Listing Terms Other (See Remarks)
Read Less
Bought with Sherry L. Venezia • Real Homes Realty
GET MORE INFORMATION




