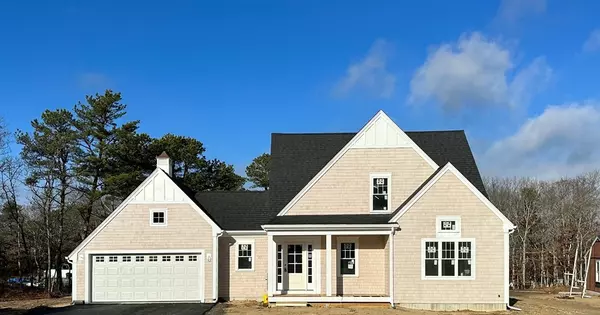For more information regarding the value of a property, please contact us for a free consultation.
30 Colonial Way Sandwich, MA 02537
Want to know what your home might be worth? Contact us for a FREE valuation!

Our team is ready to help you sell your home for the highest possible price ASAP
Key Details
Sold Price $730,000
Property Type Single Family Home
Sub Type Single Family Residence
Listing Status Sold
Purchase Type For Sale
Square Footage 2,050 sqft
Price per Sqft $356
MLS Listing ID 73056714
Sold Date 02/17/23
Style Cape, Cottage, Colonial Revival
Bedrooms 3
Full Baths 2
Half Baths 1
HOA Y/N true
Year Built 2022
Annual Tax Amount $1,066
Tax Year 2022
Lot Size 0.690 Acres
Acres 0.69
Property Description
PLEASE NOTE - ZILLOW HAS THE INCORRECT TOWN FOR THIS LISTING - THIS HOME IS LOCATED IN EAST SANDWICH, NOT WEST BARNSTABLE.NEW CONSTRUCTION - This charming Cape-style home with craftsman accents features 2,050 SF of living space with an attached 2-car garage accessed through a mudroom breezeway. There is a primary en-suite on the first floor with a vaulted ceiling, walk-in closet, hardwood floors and a private bathroom with a walk-in tiled shower. The first floor also features a guest bedroom, a full bathroom, a living room with a gas fireplace, shiplap accents and vaulted ceilings, and a kitchen with shaker style cabinets and upgraded countertops and tile accents.The second floor features a loft-style second en-suite with 2 walk-in closets and a spacious bathroom with a walk-in tiled shower. There is covered front composite porch and a rear 12' x 12' paver patio off the living room slider.
Location
State MA
County Barnstable
Zoning RD
Direction US RT 6 North - exit 63 (old exit 4) Chase Road / E. Sandwich - street entrance 1/2 mile on right.
Rooms
Basement Full
Primary Bedroom Level First
Dining Room Flooring - Hardwood
Kitchen Flooring - Hardwood, Countertops - Stone/Granite/Solid, Recessed Lighting, Stainless Steel Appliances, Crown Molding
Interior
Interior Features Finish - Sheetrock
Heating Forced Air, Propane
Cooling Central Air
Flooring Tile, Carpet, Hardwood
Fireplaces Number 1
Fireplaces Type Living Room
Appliance Range, Dishwasher, Microwave, Refrigerator, Electric Water Heater, Utility Connections for Gas Range, Utility Connections for Electric Dryer
Laundry Flooring - Stone/Ceramic Tile, First Floor
Exterior
Exterior Feature Rain Gutters, Professional Landscaping
Garage Spaces 2.0
Community Features Walk/Jog Trails, Bike Path, Conservation Area, Highway Access, House of Worship, Public School
Utilities Available for Gas Range, for Electric Dryer
Waterfront false
Roof Type Shingle, Asphalt/Composition Shingles
Parking Type Attached
Total Parking Spaces 4
Garage Yes
Building
Lot Description Wooded
Foundation Concrete Perimeter
Sewer Private Sewer
Water Private
Others
Senior Community false
Acceptable Financing Delayed Occupancy
Listing Terms Delayed Occupancy
Read Less
Bought with Team Guthrie - Mabile • Berkshire Hathaway HomeServices Robert Paul Properties
GET MORE INFORMATION


