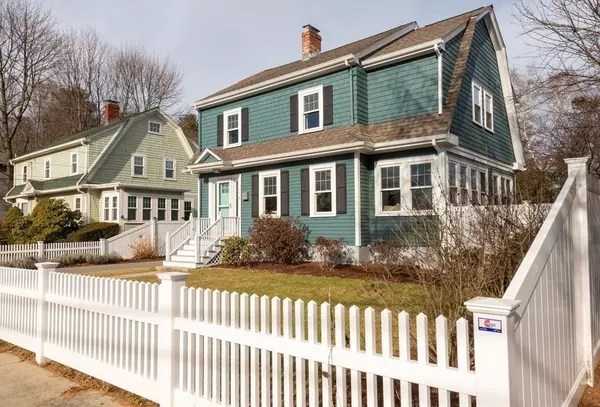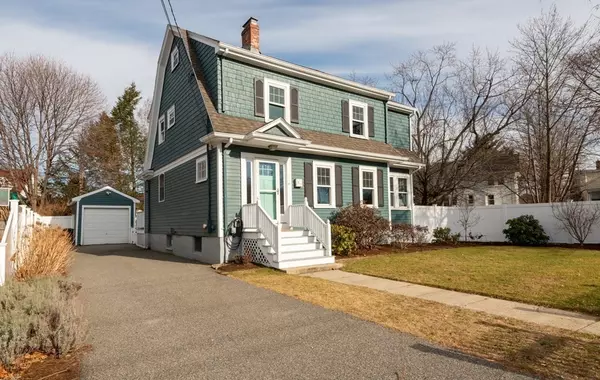For more information regarding the value of a property, please contact us for a free consultation.
7 George Street Stoneham, MA 02180
Want to know what your home might be worth? Contact us for a FREE valuation!

Our team is ready to help you sell your home for the highest possible price ASAP
Key Details
Sold Price $815,000
Property Type Single Family Home
Sub Type Single Family Residence
Listing Status Sold
Purchase Type For Sale
Square Footage 1,997 sqft
Price per Sqft $408
Subdivision Robinhood
MLS Listing ID 73070115
Sold Date 02/23/23
Style Colonial
Bedrooms 3
Full Baths 2
Half Baths 1
HOA Y/N false
Year Built 1927
Annual Tax Amount $7,597
Tax Year 2023
Lot Size 7,840 Sqft
Acres 0.18
Property Description
Offers due, Mon 3pm. The Robin Hood Colonial you have been waiting for! Welcome to 7 George St, Stoneham. 8 Sunny Rooms w/3 BR 2.5 BA . The recent addition and renovations elevates this warm, sunny home with great flow and bonus features. The main floor's renovated kitchen has Quartz counters, SS Appliances, coffee station & dry bar cubby,1/2 bath. The amply sized dining room has a fireplace. The recent addition enlarged the living room & added a bonus office built in CA closet desk. Main BR is a show stopper: the en-suite BA has a programmable radiant heated marble floor, doubled marbled vanity, deep, tiled tub/shower and the walk-in CA closet has plenty of organized storage. The recently renovated basement has a heated family room with a pantry storage room. Newer fence surrounds a prof landscaped level yard w/a programable irrigation system. Mounted basement TV,+Play structures are gifts to the buyer. EV outlets and on demand HW. Close to shopping, dining and highway access.
Location
State MA
County Middlesex
Zoning RA
Direction Main Street to George Street
Rooms
Family Room Walk-In Closet(s), Flooring - Laminate
Basement Full, Partially Finished
Primary Bedroom Level Second
Dining Room Ceiling Fan(s), Flooring - Hardwood
Kitchen Bathroom - Half, Flooring - Stone/Ceramic Tile, Countertops - Stone/Granite/Solid, Kitchen Island, Cabinets - Upgraded, Exterior Access, Recessed Lighting, Remodeled, Stainless Steel Appliances
Interior
Interior Features Countertops - Upgraded, Home Office
Heating Baseboard, Steam, Radiant, Natural Gas
Cooling Window Unit(s)
Flooring Wood, Tile, Vinyl, Flooring - Hardwood
Fireplaces Number 1
Fireplaces Type Dining Room
Appliance Range, Dishwasher, Disposal, Microwave, Refrigerator, Washer, Dryer, Gas Water Heater, Water Heater, Utility Connections for Gas Range, Utility Connections for Electric Dryer
Laundry Flooring - Laminate, Countertops - Upgraded, In Basement, Washer Hookup
Exterior
Exterior Feature Rain Gutters, Sprinkler System
Garage Spaces 1.0
Fence Fenced/Enclosed, Fenced
Community Features Public Transportation, Shopping, Pool, Tennis Court(s), Park, Walk/Jog Trails, Golf, Medical Facility, Laundromat, Bike Path, Conservation Area, Highway Access, House of Worship, Private School, Public School
Utilities Available for Gas Range, for Electric Dryer, Washer Hookup
Roof Type Shingle
Total Parking Spaces 3
Garage Yes
Building
Lot Description Level
Foundation Concrete Perimeter
Sewer Public Sewer
Water Public
Architectural Style Colonial
Schools
Elementary Schools Robinhood Elem
Middle Schools Central Middle
High Schools Stoneham High
Read Less
Bought with Seamus McGrath • Gibson Sotheby's International Realty



