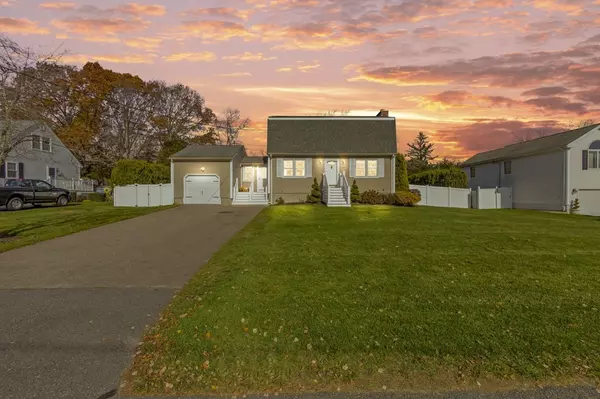For more information regarding the value of a property, please contact us for a free consultation.
100 Evergreen Dr Swansea, MA 02777
Want to know what your home might be worth? Contact us for a FREE valuation!

Our team is ready to help you sell your home for the highest possible price ASAP
Key Details
Sold Price $519,900
Property Type Single Family Home
Sub Type Single Family Residence
Listing Status Sold
Purchase Type For Sale
Square Footage 1,458 sqft
Price per Sqft $356
MLS Listing ID 73055915
Sold Date 02/28/23
Style Gambrel /Dutch
Bedrooms 3
Full Baths 1
Half Baths 1
Year Built 1978
Annual Tax Amount $4,376
Tax Year 2022
Lot Size 0.340 Acres
Acres 0.34
Property Description
Move in ready, Gambrel-styled home, situated in a well established neighborhood offering the lifestyle you're looking for! The exterior boasts a paver patio, equipped with a firepit and seating wall, expansive composite deck, above ground swimming pool, fully fenced in yard lined with arborvitaes for privacy, outdoor speakers, irrigation system, and low maintenance vinyl siding. Through the bright and airy mudroom, the kitchen offers granite countertop, stainless steel appliances, shaker cabinetry and island for casual eating. The first floor also offers a front-to-back living room with wood burning fireplace, a formal dining room, half bath, and custom window treatments. The second level offers a large master with his and her closets, two additional bedrooms with ample closet space and full bath. The finished basement is perfectly suited for a man-cave, work out room, office or play room! Add'l updates; Central A/C, heating system, and on demand hot water. New septic to be installed!
Location
State MA
County Bristol
Zoning R1
Direction GPS Friendly
Rooms
Basement Full, Partially Finished, Interior Entry, Bulkhead
Interior
Interior Features Internet Available - Broadband
Heating Baseboard, Natural Gas
Cooling Central Air
Flooring Tile, Carpet, Laminate
Fireplaces Number 1
Appliance Range, Dishwasher, Microwave, Refrigerator, Gas Water Heater, Tankless Water Heater, Utility Connections for Gas Range
Laundry Washer Hookup
Exterior
Exterior Feature Rain Gutters, Storage, Sprinkler System
Garage Spaces 1.0
Fence Fenced
Pool Above Ground
Utilities Available for Gas Range, Washer Hookup
Waterfront false
Roof Type Shingle
Parking Type Attached, Garage Door Opener, Workshop in Garage, Paved Drive, Off Street, Paved
Total Parking Spaces 4
Garage Yes
Private Pool true
Building
Lot Description Cleared
Foundation Concrete Perimeter
Sewer Private Sewer
Water Public
Schools
Elementary Schools Hoyle/Luther
Middle Schools Case Jr High
High Schools Case High
Others
Senior Community false
Read Less
Bought with Mark Mello • Coldwell Banker Realty
GET MORE INFORMATION




