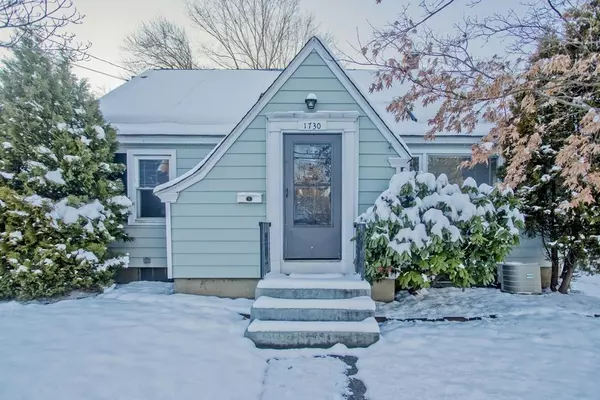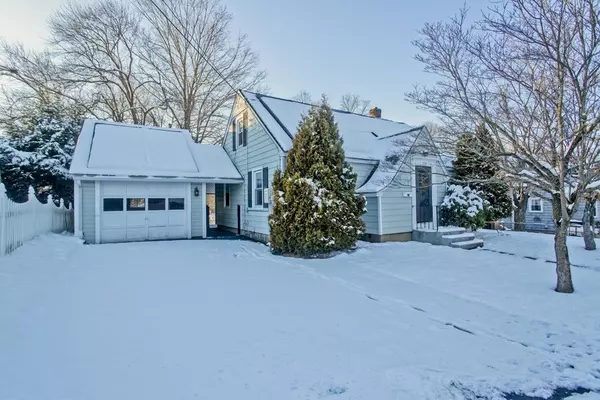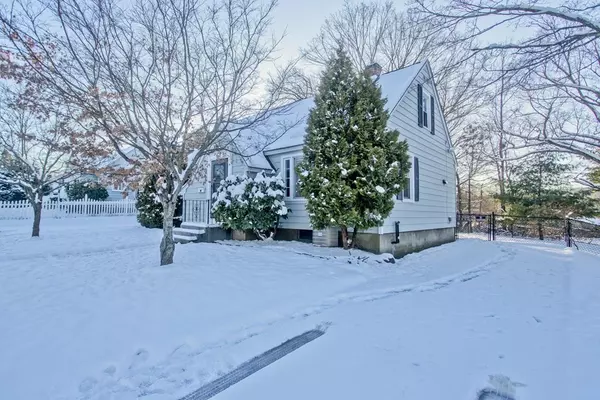For more information regarding the value of a property, please contact us for a free consultation.
1730 N Main St Palmer, MA 01069
Want to know what your home might be worth? Contact us for a FREE valuation!

Our team is ready to help you sell your home for the highest possible price ASAP
Key Details
Sold Price $254,900
Property Type Single Family Home
Sub Type Single Family Residence
Listing Status Sold
Purchase Type For Sale
Square Footage 1,294 sqft
Price per Sqft $196
MLS Listing ID 73064648
Sold Date 02/13/23
Style Cape
Bedrooms 4
Full Baths 1
Half Baths 1
Year Built 1948
Annual Tax Amount $4,622
Tax Year 2022
Lot Size 8,276 Sqft
Acres 0.19
Property Description
Buyer could not finance!!! Heres your chance!!! Wonderful & Spacious 7 room 4 Bed 1.5 Bath Home in Palmer Mass is perfect for a large family or growing family!! This beauty boasts beautiful spacious kitchen with good countertop space and large cabinets. Gorgeous flowing hardwood throughout the living room and bedrooms and the huge sunken dining or family room! Freshly professionally painted walls throughout with first floor. Updated bath has a stone sink and updated shower walls with hip lighting. Two Spacious bedrooms and laundry are on the first floor. The 2nd level has beautiful wall to wall carpeting and freshly painted walls! You need space?...well theres plenty of it in this one! Partially finished basement with new updated heating inclusive of 250 gal stainless steel double walled tank and an extra 1/2 bath! Perfect enclosed rear family porch with nice sized yard and HUGE garage!! PRICED TO SELL!!! DONT MISS THIS ONE!!!
Location
State MA
County Hampden
Zoning R
Direction BOSTON ROAD TO NORTH MAIN ST
Rooms
Basement Full, Partially Finished
Primary Bedroom Level First
Interior
Heating Central, Forced Air, Oil
Cooling Central Air
Flooring Wood, Tile, Vinyl, Carpet
Appliance Range, Dishwasher, Microwave, Refrigerator, Gas Water Heater, Utility Connections for Electric Range, Utility Connections for Electric Oven, Utility Connections for Electric Dryer
Laundry First Floor, Washer Hookup
Exterior
Exterior Feature Rain Gutters
Garage Spaces 1.0
Fence Fenced
Community Features Public Transportation, Shopping, Pool, Tennis Court(s), Park, Walk/Jog Trails, Stable(s), Golf, Medical Facility, Laundromat, Bike Path, Conservation Area, Highway Access, House of Worship, Private School, Public School, T-Station
Utilities Available for Electric Range, for Electric Oven, for Electric Dryer, Washer Hookup
Roof Type Shingle
Total Parking Spaces 2
Garage Yes
Building
Foundation Block
Sewer Public Sewer
Water Public
Architectural Style Cape
Others
Acceptable Financing Contract
Listing Terms Contract
Read Less
Bought with Christine Peyman • William Raveis R.E. & Home Services



