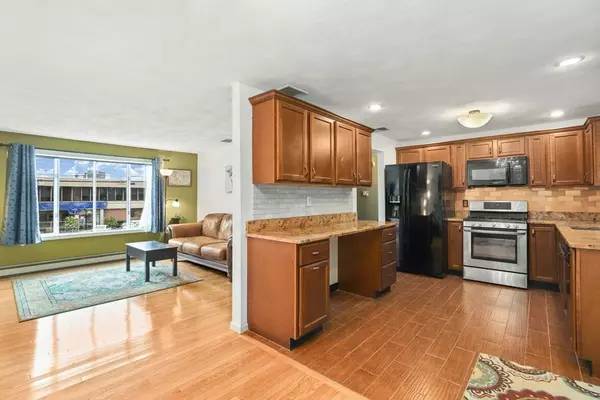For more information regarding the value of a property, please contact us for a free consultation.
849 Washington St Dedham, MA 02026
Want to know what your home might be worth? Contact us for a FREE valuation!

Our team is ready to help you sell your home for the highest possible price ASAP
Key Details
Sold Price $585,000
Property Type Single Family Home
Sub Type Single Family Residence
Listing Status Sold
Purchase Type For Sale
Square Footage 1,040 sqft
Price per Sqft $562
MLS Listing ID 73039010
Sold Date 03/01/23
Style Raised Ranch
Bedrooms 3
Full Baths 2
Year Built 1984
Annual Tax Amount $6,347
Tax Year 2022
Lot Size 0.290 Acres
Acres 0.29
Property Description
This well maintained 3 bed/2 bath Dedham raised ranch offers charm from the moment you enter! Entertain your guests in the open concept living room filled with natural light illuminating the whole space. Beautifully updated kitchen complete with granite counter tops, newer appliances and convenient built-in desk area. Gorgeous hardwood floors on main level and newer carpeting in bedrooms. Off of the kitchen are oversized sliders leading out to the composite back deck overlooking the private fenced-in backyard! Make your way down the hall to the 3 spacious bedrooms offering ample closet space and updated full bath. Bonus living space in the partially finished lower level; bring your imagination - space can be used as an office, family room or extra bedroom. Newer full bath includes shower stall and laundry area. Addtl features include central air, 7 year old roof and one-car garage. This home is conveniently located close to the Westwood line and short stroll to Legacy Place.
Location
State MA
County Norfolk
Zoning B
Direction Route 1 to Washington Street. Near the Westwood line.
Rooms
Basement Full, Partially Finished, Interior Entry, Garage Access
Primary Bedroom Level First
Kitchen Flooring - Stone/Ceramic Tile, Countertops - Stone/Granite/Solid, Exterior Access, Open Floorplan, Recessed Lighting
Interior
Interior Features Recessed Lighting, Bedroom
Heating Baseboard, Natural Gas
Cooling Central Air
Flooring Carpet, Hardwood, Flooring - Wall to Wall Carpet
Appliance Range, Oven, Dishwasher, Disposal, Microwave, Refrigerator, Washer, Dryer, Gas Water Heater, Utility Connections for Gas Range, Utility Connections for Gas Oven
Laundry In Basement
Exterior
Exterior Feature Rain Gutters
Garage Spaces 1.0
Community Features Public Transportation, Shopping, Pool, Tennis Court(s), Park, Walk/Jog Trails, Laundromat, Highway Access, House of Worship, Private School, Public School
Utilities Available for Gas Range, for Gas Oven
Waterfront false
Roof Type Shingle
Parking Type Under, Garage Door Opener, Paved Drive, Paved
Total Parking Spaces 3
Garage Yes
Building
Foundation Concrete Perimeter
Sewer Public Sewer
Water Public
Read Less
Bought with Kevin DeJesus • Madelyn Garcia Real Estate
GET MORE INFORMATION




