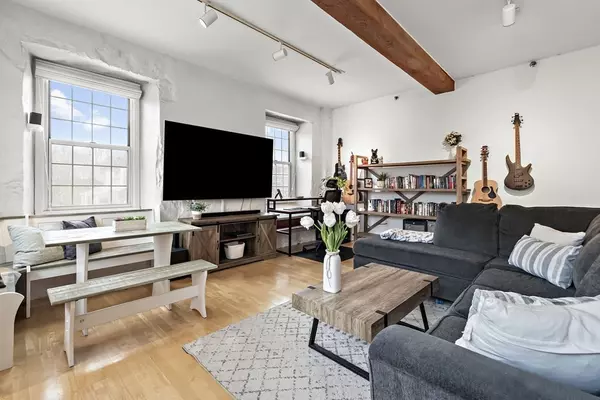For more information regarding the value of a property, please contact us for a free consultation.
7 South Stone Mill #524 Dedham, MA 02026
Want to know what your home might be worth? Contact us for a FREE valuation!

Our team is ready to help you sell your home for the highest possible price ASAP
Key Details
Sold Price $335,000
Property Type Condo
Sub Type Condominium
Listing Status Sold
Purchase Type For Sale
Square Footage 768 sqft
Price per Sqft $436
MLS Listing ID 73067801
Sold Date 03/01/23
Bedrooms 1
Full Baths 1
HOA Fees $549/mo
HOA Y/N true
Year Built 1835
Annual Tax Amount $3,373
Tax Year 2022
Property Description
Water, water everywhere - scenic views from all windows in this corner condo in Dedham's Historic Stone Mill building. Nine-and-a-half foot high beamed living room ceiling with sunlight from every angle. Enjoy today's open concept with dining area in the living room as you look out on the river or waterfall. Remodeled kitchen and bath only add to the extra intrinsic value of this lovely home. Wake up with views of the water from the main bedroom which includes two large windows. Not to mention the lovely gardens in the spring and summer. Situated close to vibrant Dedham Square, and also, convenient to public transportation and highways. Tennis court, club house, indoor pool and hot tub are extra amenities. In-unit washer-dryer included. Pets are allowed with restrictions and Board Approval. Gas cooking, an elevator, and a professionally managed complex. Extra storage area located in the basement. Parking space No. 33. Offers due by 5pm on Sunday, January 8th.
Location
State MA
County Norfolk
Zoning Condo
Direction Off Milton Street - park in Guest Parking and go to Building No. 7.
Rooms
Basement Y
Primary Bedroom Level First
Dining Room Beamed Ceilings, Flooring - Hardwood, Window(s) - Picture
Kitchen Flooring - Stone/Ceramic Tile, Window(s) - Picture
Interior
Interior Features Entry Hall
Heating Forced Air, Natural Gas
Cooling Central Air, Unit Control
Flooring Wood, Tile, Carpet, Flooring - Hardwood
Appliance Range, Dishwasher, Microwave, Refrigerator, Washer, Dryer, Gas Water Heater, Utility Connections for Gas Range, Utility Connections for Gas Oven
Laundry First Floor, In Unit, Washer Hookup
Exterior
Exterior Feature Garden
Pool Association, In Ground, Indoor
Community Features Public Transportation, Shopping, Pool, Highway Access, House of Worship, Private School, Public School
Utilities Available for Gas Range, for Gas Oven, Washer Hookup
Waterfront true
Waterfront Description Waterfront, River
Roof Type Shingle
Parking Type Off Street, Assigned, Deeded
Total Parking Spaces 1
Garage No
Building
Story 1
Sewer Public Sewer
Water Public
Schools
Elementary Schools Dedham
Middle Schools Dedham
High Schools Dedham
Others
Pets Allowed Yes w/ Restrictions
Senior Community false
Acceptable Financing Contract
Listing Terms Contract
Read Less
Bought with Lisa Musto Yebba • Coldwell Banker Realty - Westwood
GET MORE INFORMATION




