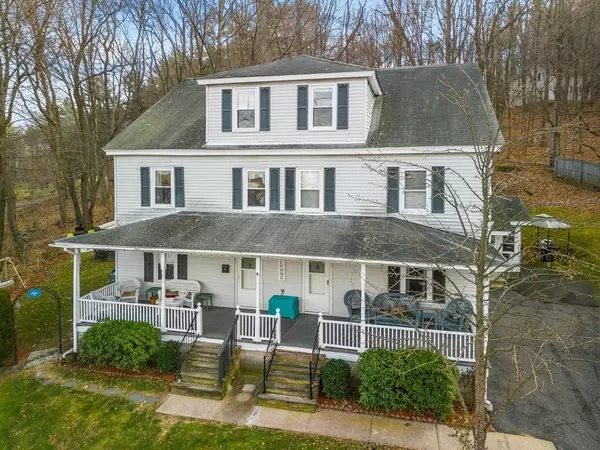For more information regarding the value of a property, please contact us for a free consultation.
45-47 South St Palmer, MA 01069
Want to know what your home might be worth? Contact us for a FREE valuation!

Our team is ready to help you sell your home for the highest possible price ASAP
Key Details
Sold Price $302,000
Property Type Multi-Family
Sub Type 2 Family - 2 Units Side by Side
Listing Status Sold
Purchase Type For Sale
Square Footage 3,648 sqft
Price per Sqft $82
MLS Listing ID 73067189
Sold Date 03/02/23
Bedrooms 5
Full Baths 2
Year Built 1900
Annual Tax Amount $4,063
Tax Year 2022
Lot Size 0.420 Acres
Acres 0.42
Property Description
Incredible opportunity to get help with paying your mortgage! This Duplex style two family offers 3 floors of living in each unit with a total of over 3600 sf Also included is a 4 car garage with so much potential for rental or use by owner. Nearly 1/2 acre lot with views and entertainment areas. Left side offers 1st floor Living Room/Dining Room combo, Kitchen with two pantries, sunroom, 2nd floor 3 bedrooms, full bath and sitting area, 3rd floor heated bedroom, storage room and sitting area not heated.Right side 1st floor offers Kitchen/Living Room, Kitchen with pantry and dining area, sun room, play room. 2nd floor offers 3 bedrooms and full bath, walk up attic with room for expansion. Town water and sewer, separate utilities. In town convenience near park. Great rental property or live in one side and either family next door or rental. This property has been in this family for over 75 years- 3 generations!
Location
State MA
County Hampden
Area Three Rivers
Zoning RR
Direction off Palmer Street
Rooms
Basement Full, Interior Entry, Concrete, Unfinished
Interior
Interior Features Unit 1(Ceiling Fans, Open Floor Plan), Unit 2(Ceiling Fans, Open Floor Plan), Unit 1 Rooms(Kitchen, Living RM/Dining RM Combo, Sunroom), Unit 2 Rooms(Kitchen, Living RM/Dining RM Combo, Sunroom)
Heating Unit 1(Hot Water Baseboard, Oil), Unit 2(Hot Water Baseboard, Oil)
Cooling Unit 1(None), Unit 2(None)
Flooring Carpet, Hardwood, Unit 1(undefined), Unit 2(Hardwood Floors, Wall to Wall Carpet)
Appliance Unit 1(Range, Dishwasher, Disposal, Refrigerator, Washer, Dryer), Unit 2(Range, Dishwasher, Refrigerator, Washer, Dryer), Tank Water Heaterless, Utility Connections for Electric Oven, Utility Connections for Electric Dryer
Laundry Washer Hookup, Unit 2 Laundry Room
Exterior
Exterior Feature Professional Landscaping
Garage Spaces 4.0
Utilities Available for Electric Oven, for Electric Dryer, Washer Hookup
Total Parking Spaces 6
Garage Yes
Building
Lot Description Cul-De-Sac
Story 6
Foundation Concrete Perimeter
Sewer Public Sewer
Water Public
Schools
High Schools Palmer High
Others
Senior Community false
Read Less
Bought with Migdalia Khatib • M B C REALTORS®



