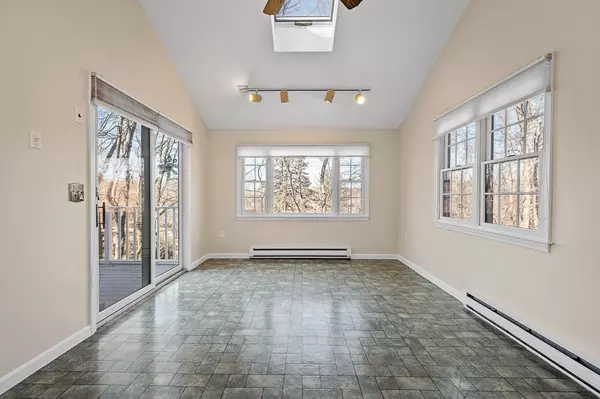For more information regarding the value of a property, please contact us for a free consultation.
4 Crestview Dr Westborough, MA 01581
Want to know what your home might be worth? Contact us for a FREE valuation!

Our team is ready to help you sell your home for the highest possible price ASAP
Key Details
Sold Price $630,000
Property Type Single Family Home
Sub Type Single Family Residence
Listing Status Sold
Purchase Type For Sale
Square Footage 2,010 sqft
Price per Sqft $313
MLS Listing ID 73076515
Sold Date 03/20/23
Style Cape
Bedrooms 4
Full Baths 2
HOA Y/N false
Year Built 1967
Annual Tax Amount $7,697
Tax Year 2022
Lot Size 0.360 Acres
Acres 0.36
Property Description
BRAND NEW TO THE MARKET! You will fall in love with this sweet custom cape! The property has been lovingly enjoyed by this family for the past 36 years and it’s ready for the next family to do the same! Many updates include a newer furnace, hot water tank, roof, windows, updated baths and kitchen. Attached you'll find a complete list of the updates, improvements, and utility cost. There are 2 spacious bedrooms on the 1st floor with plenty of closet space and a beautifully renovated full bathroom. Upstairs there are 2 more large and bright bedrooms with lots of closet space and another updated full bathroom. There is a full finished walkout lower level that offers space for a multi-media room, office, or workout area with full windows, closet and storage space. Located on the east side of town in one of Westborough's most treasured neighborhoods! Truly a unique and special find!
Location
State MA
County Worcester
Zoning R
Direction Rt 30 E to Hillcrest
Rooms
Family Room Ceiling Fan(s), Flooring - Vinyl, Deck - Exterior, Slider
Basement Full, Partially Finished, Walk-Out Access, Interior Entry
Primary Bedroom Level Second
Kitchen Flooring - Stone/Ceramic Tile, Countertops - Stone/Granite/Solid, Breakfast Bar / Nook, Stainless Steel Appliances
Interior
Interior Features Closet, Game Room
Heating Forced Air, Electric Baseboard, Oil, Ductless
Cooling Ductless
Flooring Tile, Vinyl, Carpet, Laminate, Hardwood
Appliance Range, Dishwasher, Disposal, Microwave, Refrigerator, Washer, Dryer, Oil Water Heater, Plumbed For Ice Maker, Utility Connections for Electric Range, Utility Connections for Electric Oven, Utility Connections for Electric Dryer
Laundry Electric Dryer Hookup, Exterior Access, Washer Hookup, In Basement
Exterior
Garage Spaces 2.0
Community Features Public Transportation, Shopping, Pool, Tennis Court(s), Park, Walk/Jog Trails, Stable(s), Golf, Medical Facility, House of Worship, Public School, T-Station
Utilities Available for Electric Range, for Electric Oven, for Electric Dryer, Washer Hookup, Icemaker Connection
Waterfront false
Roof Type Shingle
Parking Type Attached, Garage Door Opener, Paved Drive
Total Parking Spaces 4
Garage Yes
Building
Lot Description Wooded
Foundation Concrete Perimeter
Sewer Public Sewer
Water Public
Schools
Elementary Schools Hastings/Mp
Middle Schools Wms
High Schools Whs
Others
Senior Community false
Read Less
Bought with The Sarkis Team • Douglas Elliman Real Estate - Park Plaza
GET MORE INFORMATION




