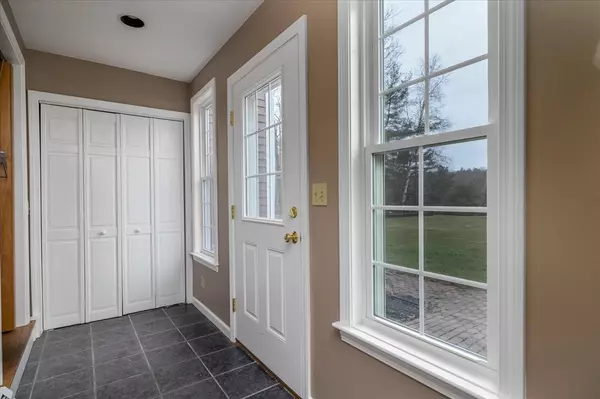For more information regarding the value of a property, please contact us for a free consultation.
2 Sawmill Cir Charlton, MA 01507
Want to know what your home might be worth? Contact us for a FREE valuation!

Our team is ready to help you sell your home for the highest possible price ASAP
Key Details
Sold Price $550,000
Property Type Single Family Home
Sub Type Single Family Residence
Listing Status Sold
Purchase Type For Sale
Square Footage 2,513 sqft
Price per Sqft $218
MLS Listing ID 73069567
Sold Date 03/22/23
Style Colonial
Bedrooms 4
Full Baths 2
Half Baths 1
Year Built 1987
Annual Tax Amount $5,026
Tax Year 2022
Lot Size 1.090 Acres
Acres 1.09
Property Description
This 4-bedroom, 2.5 bath Colonial is located on a quiet cul-de-sac and rests on 1.09 acres. The bright kitchen includes granite counter tops and stainless-steel appliances. Walk through the formal dining room to an over-sized bonus room which is presently used as a game and exercise room. The 1st floor office has potential to be a 5th bedroom. The newly carpeted 2nd floor offers a primary bedroom with en suite bathroom including a tub and separate shower stall. And there are 3 bedrooms, a full bath, and laundry area! The deck (2020) encompasses the entire back of the house and over looks an amazing backyard! Newer windows (2012/2016), roof (2012), well pump (2020), new ceiling fans, and the kitchen was renovated in 2018. Located 10 minutes to major highways and shopping, close to Charlton schools, and just down the road from Heritage Country Club!
Location
State MA
County Worcester
Zoning A
Direction 2 Sawmill Circle - GPS friendly!
Rooms
Family Room Ceiling Fan(s), Flooring - Wall to Wall Carpet, Balcony / Deck, Slider, Crown Molding
Basement Full, Unfinished
Primary Bedroom Level Second
Dining Room Flooring - Hardwood, Chair Rail
Kitchen Flooring - Vinyl, Dining Area, Countertops - Stone/Granite/Solid, Cabinets - Upgraded, Remodeled, Stainless Steel Appliances
Interior
Interior Features Slider, Closet, Game Room, Home Office
Heating Baseboard, Oil
Cooling Window Unit(s), Whole House Fan
Flooring Vinyl, Carpet, Hardwood, Flooring - Wall to Wall Carpet
Appliance Range, Dishwasher, Microwave, Refrigerator, Washer, Dryer, Water Treatment, Water Softener, Oil Water Heater, Electric Water Heater, Utility Connections for Electric Range, Utility Connections for Electric Oven, Utility Connections for Electric Dryer
Laundry Washer Hookup
Exterior
Exterior Feature Balcony / Deck, Storage
Garage Spaces 2.0
Community Features Shopping, Golf, Medical Facility, Highway Access, Public School
Utilities Available for Electric Range, for Electric Oven, for Electric Dryer, Washer Hookup
Waterfront false
Roof Type Shingle
Parking Type Attached, Paved Drive, Off Street, Paved
Total Parking Spaces 6
Garage Yes
Building
Lot Description Level
Foundation Concrete Perimeter
Sewer Private Sewer
Water Private
Read Less
Bought with The Allain Group • Compass
GET MORE INFORMATION




