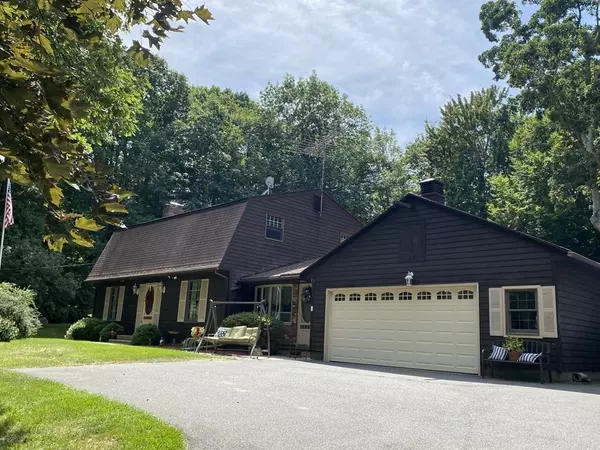For more information regarding the value of a property, please contact us for a free consultation.
281 Main Road Montgomery, MA 01085
Want to know what your home might be worth? Contact us for a FREE valuation!

Our team is ready to help you sell your home for the highest possible price ASAP
Key Details
Sold Price $380,000
Property Type Single Family Home
Sub Type Single Family Residence
Listing Status Sold
Purchase Type For Sale
Square Footage 2,066 sqft
Price per Sqft $183
MLS Listing ID 73027851
Sold Date 04/03/23
Style Gambrel /Dutch
Bedrooms 3
Full Baths 1
Half Baths 1
Year Built 1970
Annual Tax Amount $3,622
Tax Year 2022
Lot Size 0.820 Acres
Acres 0.82
Property Description
Beautiful Dutch set back from the road lovingly owned and maintained by the same family for almost 50 years! Move right in and enjoy the large yard featuring shade trees, many flowering shrubs/plants, above ground pool, stone wall, gutter leaf guards, large shed, and more. Inside has 3 large bedrooms, first floor laundry, central vacuum, lots of gleaming wood floors, dry basement, solid wood 6 panel doors, wired for a generator, and a family room with freestanding gas fireplace. Just far enough away from the city (15 Minutes to downtown Westfield) but close enough for convenience. Great spot to get some peace and quiet and raise a family.
Location
State MA
County Hampden
Zoning sf
Direction Main Rd Montgomery about a mile past town hall towards Huntington
Rooms
Family Room Flooring - Laminate, Recessed Lighting
Basement Full, Interior Entry, Concrete
Primary Bedroom Level Second
Dining Room Flooring - Hardwood
Kitchen Ceiling Fan(s), Flooring - Laminate, Exterior Access
Interior
Interior Features Central Vacuum, Finish - Sheetrock, Internet Available - DSL
Heating Baseboard, Electric Baseboard, Other
Cooling None
Flooring Tile, Vinyl, Hardwood, Wood Laminate
Fireplaces Number 1
Fireplaces Type Living Room
Appliance Range, Dishwasher, Disposal, Refrigerator, Washer, Dryer, Oil Water Heater, Plumbed For Ice Maker, Utility Connections for Electric Range, Utility Connections for Electric Oven, Utility Connections for Electric Dryer
Laundry Washer Hookup
Exterior
Exterior Feature Rain Gutters, Storage, Stone Wall
Garage Spaces 2.0
Pool Above Ground
Community Features Walk/Jog Trails, Conservation Area, House of Worship
Utilities Available for Electric Range, for Electric Oven, for Electric Dryer, Washer Hookup, Icemaker Connection, Generator Connection
Roof Type Shingle
Total Parking Spaces 8
Garage Yes
Private Pool true
Building
Lot Description Wooded, Gentle Sloping
Foundation Concrete Perimeter
Sewer Private Sewer
Water Private
Architectural Style Gambrel /Dutch
Others
Senior Community false
Acceptable Financing Contract
Listing Terms Contract
Read Less
Bought with James Mercer • Berkshire Hathaway HomeServices Realty Professionals



