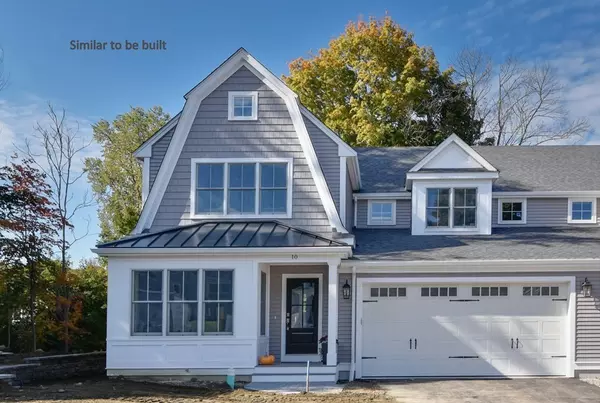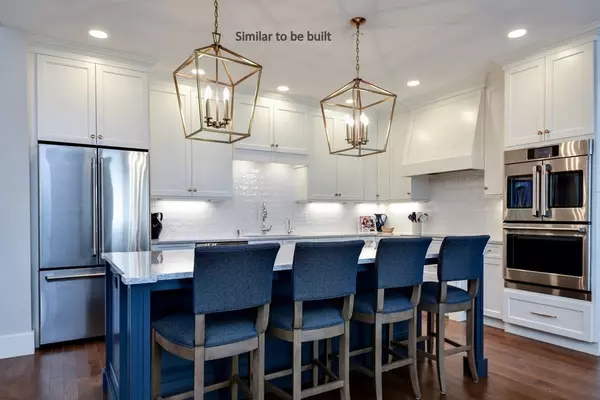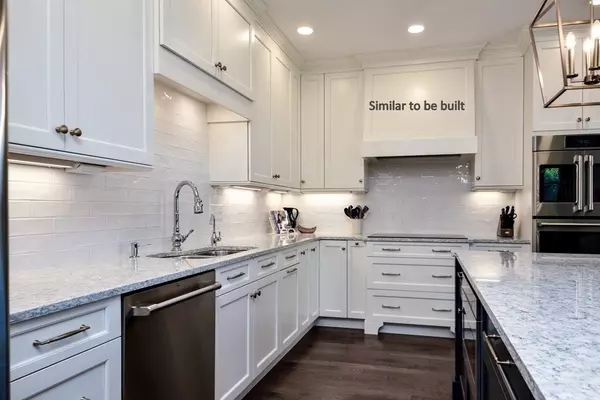For more information regarding the value of a property, please contact us for a free consultation.
4 Hoyt Way #4 Hopkinton, MA 01748
Want to know what your home might be worth? Contact us for a FREE valuation!

Our team is ready to help you sell your home for the highest possible price ASAP
Key Details
Sold Price $1,063,000
Property Type Condo
Sub Type Condominium
Listing Status Sold
Purchase Type For Sale
Square Footage 2,887 sqft
Price per Sqft $368
MLS Listing ID 73050614
Sold Date 02/28/23
Bedrooms 3
Full Baths 3
Half Baths 1
HOA Fees $300/mo
HOA Y/N true
Year Built 2022
Tax Year 2022
Property Description
Last home in Hopkinton Village Center development in the heart of downtown. Fabulous open design 2887 sq ft floor plan with 3 Bedrooms 3.5 baths - Spacious kitchen with 8' center island opens to Dining Room and Living Room. Anderson windows throughout allow sunshine to fill the space. Gracious staircase with oversized windows. Primary bedroom suites on both first and second floors. Laundry on both floors. Hardwood in much of first floor, convenient first floor office and large second floor loft. Mudroom with bench and closet. Spacious 2 car attached garage. Huge full basement is rough plumbed for bath. 9 foot ceilings first floor, 8 foot ceilings second floor This home has it all including walk out your front door to everything in the village center. Minutes to all major routes and MBTA train. All visits (buyers and agents) must be accompanied as this is an active construction site with completion scheduled for early Feb.
Location
State MA
County Middlesex
Zoning res
Direction Enter 43 Main St into GPS. All visits MUST be accompanied by list agent.
Rooms
Family Room Flooring - Hardwood
Basement Y
Primary Bedroom Level First
Dining Room Flooring - Hardwood
Kitchen Flooring - Hardwood, Countertops - Stone/Granite/Solid, Kitchen Island, Stainless Steel Appliances
Interior
Interior Features Bathroom - Full, Bathroom - With Tub, Bathroom, Office, Loft
Heating Central, Forced Air, Natural Gas
Cooling Central Air
Flooring Tile, Carpet, Hardwood, Flooring - Hardwood
Fireplaces Number 1
Fireplaces Type Family Room
Appliance Oven, Dishwasher, Disposal, Microwave, Countertop Range, Refrigerator, Electric Water Heater, Tankless Water Heater, Utility Connections for Gas Range, Utility Connections for Electric Oven
Laundry First Floor, In Unit
Exterior
Garage Spaces 2.0
Community Features Shopping, Park, Highway Access, House of Worship, T-Station
Utilities Available for Gas Range, for Electric Oven
Waterfront false
Roof Type Shingle
Parking Type Attached, Garage Door Opener, Workshop in Garage, Paved
Total Parking Spaces 2
Garage Yes
Building
Story 2
Sewer Public Sewer
Water Public
Others
Pets Allowed Yes
Senior Community false
Acceptable Financing Contract
Listing Terms Contract
Read Less
Bought with Nana Lo • S.Y.K. Corporation
GET MORE INFORMATION




