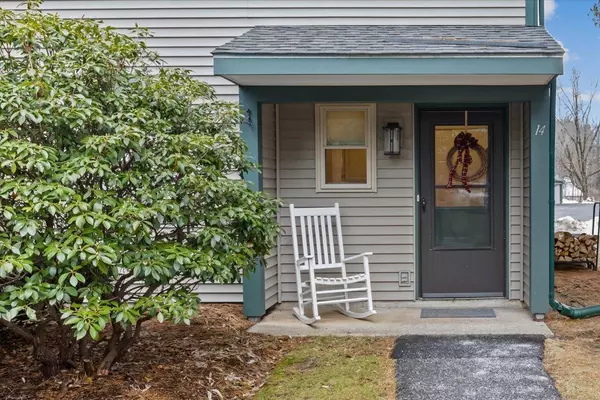Bought with Sandy Palmer • Vermont Real Estate Company
For more information regarding the value of a property, please contact us for a free consultation.
14 Hideaway LN Williston, VT 05495
Want to know what your home might be worth? Contact us for a FREE valuation!

Our team is ready to help you sell your home for the highest possible price ASAP
Key Details
Sold Price $352,000
Property Type Condo
Sub Type Condo
Listing Status Sold
Purchase Type For Sale
Square Footage 1,224 sqft
Price per Sqft $287
MLS Listing ID 4943680
Sold Date 04/07/23
Style Townhouse
Bedrooms 2
Full Baths 1
Half Baths 1
Construction Status Existing
HOA Fees $240/mo
Year Built 1983
Annual Tax Amount $3,577
Tax Year 2022
Property Description
This end-unit townhouse in a friendly Williston neighborhood has been loved by it's current owners! The open first floor is perfect for families or entertaining. Cozy up to the wood fireplace, or watch the light stream into the sunroom as you look out over your private deck. Find two good-sized bedrooms upstairs with fabulous custom closets, along with the full bath, laundry, and bonus office space. With granite countertops, newer kitchen appliances and a 1-year-old roof, this sweet home is ready for you live worry-free. A detached single-car garage offers protection for your vehicle as well as some extra storage. Taft Corners, Finney Crossing, and Maple Tree Place offer fantastic amenities just minutes away. 1 pet allowed, a 2nd with board approval. Unit can be rented.
Location
State VT
County Vt-chittenden
Area Vt-Chittenden
Zoning MID-Residential
Interior
Interior Features Blinds, Dining Area, Fireplace - Wood, Living/Dining, Natural Light, Laundry - 2nd Floor
Heating Electric, Gas - LP/Bottle, Wood
Cooling Other
Flooring Carpet, Laminate, Tile, Vinyl
Equipment Stove-Wood
Exterior
Exterior Feature Vinyl
Parking Features Detached
Garage Spaces 1.0
Garage Description Garage, Reserved, Covered
Community Features Pets - Allowed
Utilities Available Cable - Available, Gas - LP/Bottle, Internet - Cable
Amenities Available Landscaping, Snow Removal, Trash Removal
Waterfront Description No
View Y/N No
Water Access Desc No
View No
Roof Type Shingle
Building
Lot Description Condo Development
Story 2
Foundation Slab - Concrete
Sewer Public
Water Public
Construction Status Existing
Schools
Elementary Schools Williston Central School
Middle Schools Williston Central School
High Schools Champlain Valley Uhsd #15
School District Williston School District
Read Less




